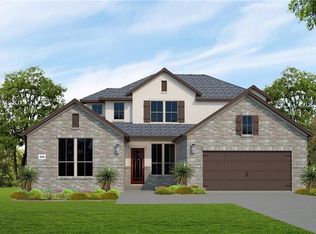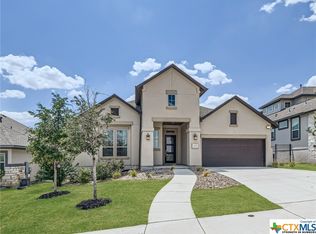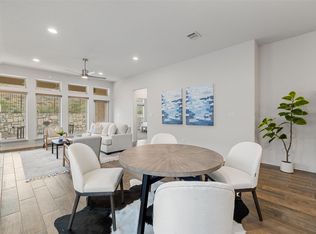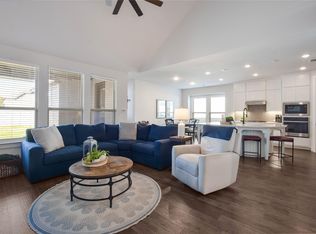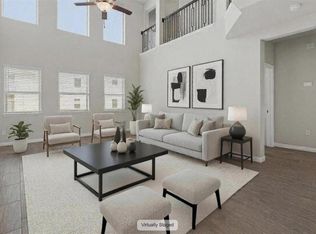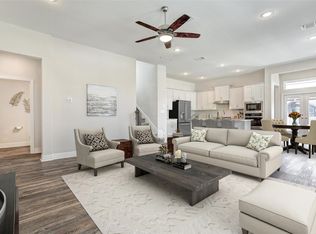Discover a dream home in Rancho Sienna, Georgetown, blending modern style with Texas Hill Country charm. This single-story home backs to greenery for privacy, tranquility, and views with no backyard neighbors. Spanning 2,434 square feet of thoughtfully crafted living space, this gem boasts three generously sized bedrooms, a dedicated office for seamless remote work, two full bathrooms plus a convenient half bath, and a spacious two-car garage. Enter into a welcoming ambiance with an open-concept design ideal for effortless entertaining, where the kitchen, living, and dining areas flow together harmoniously, creating the perfect backdrop for family gatherings and memorable evenings. Indulge in the luxurious master suite, a private sanctuary featuring an expansive bathroom with a spa-like walk-in shower, oversized soaking tub, and a massive walk-in closet that offers ample storage for your wardrobe dreams. The seller has kept the home in excellent condition and enhanced it with modern features, such as an Irrigation system with rain detection, a water softener system. The house is conveniently located within walking distance of the community pool and just a short drive to the Elementary School and nearby daycare facilities. This home puts everyday essentials at your fingertips. It is also less than 2 miles from HEB, banks, and various shopping and dining options. The neighborhood itself is a haven for families and active individuals, offering an incredible array of amenities, including a pool, splash pad, and playground for endless family fun; fishing spots and trails for outdoor enthusiasts; a dog park, sports court, and fitness center for active lifestyles. Don't miss this opportunity to embrace serene, modern living—schedule your private tour today and make it yours!
Active
$515,000
212 Panzano Dr, Georgetown, TX 78628
3beds
2,434sqft
Est.:
Single Family Residence
Built in 2018
8,847.04 Square Feet Lot
$496,900 Zestimate®
$212/sqft
$63/mo HOA
What's special
Dedicated officeOversized soaking tubMassive walk-in closetGenerously sized bedroomsFishing spots and trailsLuxurious master suiteThoughtfully crafted living space
- 163 days |
- 215 |
- 7 |
Zillow last checked: 8 hours ago
Listing updated: September 08, 2025 at 12:31pm
Listed by:
Elaine Nelke (512) 457-8884,
Urbanspace (512) 457-8884
Source: Unlock MLS,MLS#: 6384230
Tour with a local agent
Facts & features
Interior
Bedrooms & bathrooms
- Bedrooms: 3
- Bathrooms: 3
- Full bathrooms: 2
- 1/2 bathrooms: 1
- Main level bedrooms: 3
Primary bedroom
- Description: Indulge in the luxurious master suite, a private sanctuary featuring an expansive bathroom with a spa-like walk-in shower, oversized soaking tub, and a massive walk-in closet that offers ample storage for your wardrobe dreams.
- Features: Ceiling Fan(s), Full Bath, Soaking Tub, Walk-In Closet(s)
- Level: Main
Bedroom
- Level: Main
Bedroom
- Level: Main
Office
- Description: a dedicated office for seamless remote work
- Level: Main
Heating
- Central
Cooling
- Central Air
Appliances
- Included: Built-In Oven(s), Dishwasher, Disposal, Gas Cooktop, Microwave, Oven, Stainless Steel Appliance(s), Tankless Water Heater, Water Purifier Owned, WaterSoftener
Features
- Breakfast Bar, Ceiling Fan(s), High Ceilings, Quartz Counters, Open Floorplan, Pantry, Primary Bedroom on Main, Soaking Tub, Walk-In Closet(s), Washer Hookup
- Flooring: Carpet, Tile
- Windows: Blinds
- Fireplace features: None
Interior area
- Total interior livable area: 2,434 sqft
Property
Parking
- Total spaces: 2
- Parking features: Attached, Garage Door Opener, Garage Faces Front
- Attached garage spaces: 2
Accessibility
- Accessibility features: None
Features
- Levels: One
- Stories: 1
- Patio & porch: Covered, Patio
- Exterior features: Gutters Full, Private Yard
- Pool features: None
- Spa features: None
- Fencing: Fenced, See Remarks
- Has view: Yes
- View description: See Remarks
- Waterfront features: None
Lot
- Size: 8,847.04 Square Feet
- Dimensions: 60 x 130
- Features: Back Yard, Front Yard, Interior Lot, Sprinkler - Automatic, Sprinkler - Back Yard, Sprinklers In Front, Sprinkler - Rain Sensor, Trees-Moderate, Xeriscape
Details
- Additional structures: None
- Parcel number: 15421516VV0004
- Special conditions: Standard
Construction
Type & style
- Home type: SingleFamily
- Property subtype: Single Family Residence
Materials
- Foundation: Slab
- Roof: Composition
Condition
- Resale
- New construction: No
- Year built: 2018
Details
- Builder name: Trendmaker Homes
Utilities & green energy
- Sewer: Public Sewer
- Water: Public
- Utilities for property: Electricity Available, Internet-Cable, Natural Gas Available
Community & HOA
Community
- Features: Clubhouse, Park, Pet Amenities, Playground, Pool
- Subdivision: Rancho Sienna
HOA
- Has HOA: Yes
- Services included: Common Area Maintenance
- HOA fee: $63 monthly
- HOA name: Rancho Sienna HOA
Location
- Region: Georgetown
Financial & listing details
- Price per square foot: $212/sqft
- Tax assessed value: $488,354
- Annual tax amount: $11,629
- Date on market: 7/13/2025
- Listing terms: Cash,Conventional,FHA,VA Loan
- Electric utility on property: Yes
Estimated market value
$496,900
$472,000 - $522,000
$2,211/mo
Price history
Price history
| Date | Event | Price |
|---|---|---|
| 10/1/2025 | Listed for rent | $2,400+14.3%$1/sqft |
Source: Unlock MLS #2505977 Report a problem | ||
| 9/8/2025 | Price change | $515,000-2.8%$212/sqft |
Source: | ||
| 7/13/2025 | Listed for sale | $530,000-1.7%$218/sqft |
Source: | ||
| 7/7/2025 | Listing removed | $539,000$221/sqft |
Source: | ||
| 4/2/2025 | Listed for sale | $539,000+37.1%$221/sqft |
Source: | ||
Public tax history
Public tax history
| Year | Property taxes | Tax assessment |
|---|---|---|
| 2024 | $11,923 -0.8% | $488,354 -4.5% |
| 2023 | $12,016 -20.3% | $511,291 -13.2% |
| 2022 | $15,078 +33.6% | $589,044 +42.8% |
Find assessor info on the county website
BuyAbility℠ payment
Est. payment
$3,391/mo
Principal & interest
$2496
Property taxes
$652
Other costs
$243
Climate risks
Neighborhood: 78628
Nearby schools
GreatSchools rating
- 9/10Rancho Sienna Elementary SchoolGrades: PK-5Distance: 0.9 mi
- 7/10Santa Rita MiddleGrades: 6-8Distance: 2.4 mi
- 7/10Liberty Hill High SchoolGrades: 9-12Distance: 9.4 mi
Schools provided by the listing agent
- Elementary: Rancho Sienna
- Middle: Santa Rita Middle
- High: Legacy Ranch
- District: Liberty Hill ISD
Source: Unlock MLS. This data may not be complete. We recommend contacting the local school district to confirm school assignments for this home.
- Loading
- Loading
