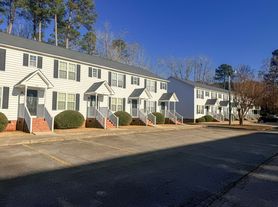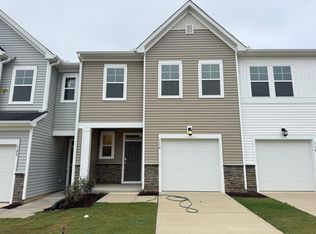212 Paramount Dr
Discover a beautiful, spacious townhome at 212 Paramount Drive. This 3-bedroom, 2.5-bathroom residence offers 1655 square feet of modern living space. The property features an open floor plan, with the light and bright kitchen opening to the living room. In the kitchen, you'll find a large island with seating and a full suite of stainless steel appliances. The Franklin Townes community amenities include a dog park and kids playground. The home comes with modern comforts and ample space for relaxation and entertainment, both inside and outside. Attached one car garage; washer and dryer included. Contact us today to learn more about this property and schedule a viewing!
_____
RENT WITH MYND
-Fast Online Application (valid for 30 days)
-Mobile App to Pay Rent and Track Services
-Affordable Renter's Insurance
Lease term: 12 months
ONE-TIME FEES
Non-refundable $59.00 Application Fee Per Adult
One Time Move In Fee $199
REQUIRED MONTHLY CHARGES*
$1545.00: Base Rent
$39.95/month: Residents Benefits Package provides residents with on-demand basic pest control, as-needed HVAC air filter delivery, Identity Theft Protection, and access to an exciting rewards program
*Estimated required monthly charges do not include the required costs of utilities or rental insurance, conditional fees including, but not limited to, pet fees, or optional fees.
CONDITIONAL FEES
This is a pet-friendly property! 3 Pets Max; Pet Move-In Fee $199 per pet; Pet Rent per pet varies based on Paw Score. Breed restrictions apply.
Mynd Property Management
Equal Opportunity Housing
License # C31492
Mynd Property Management does not advertise on Craigslist or Facebook Marketplace. We will never ask you to wire money or pay with gift cards. Please report any fraudulent ads to your Leasing Associate. Federal Occupancy Guidelines: 2 per bedroom + 1 additional occupant; 2 per studio. Please contact us for move-in policy and available move-in date.
Townhouse for rent
$1,545/mo
212 Paramount Dr, Smithfield, NC 27577
3beds
1,655sqft
Price may not include required fees and charges.
Townhouse
Available now
Cats, dogs OK
Air conditioner, central air
In unit laundry
1 Attached garage space parking
Electric
What's special
Open floor planLight and bright kitchenLarge island with seating
- 28 days |
- -- |
- -- |
Travel times
Looking to buy when your lease ends?
Consider a first-time homebuyer savings account designed to grow your down payment with up to a 6% match & 3.83% APY.
Facts & features
Interior
Bedrooms & bathrooms
- Bedrooms: 3
- Bathrooms: 3
- Full bathrooms: 2
- 1/2 bathrooms: 1
Heating
- Electric
Cooling
- Air Conditioner, Central Air
Appliances
- Included: Dishwasher, Disposal, Dryer, Microwave, Range Oven, Refrigerator, Washer
- Laundry: In Unit
Features
- Attic: Yes
Interior area
- Total interior livable area: 1,655 sqft
Video & virtual tour
Property
Parking
- Total spaces: 1
- Parking features: Attached, Garage, Covered
- Has attached garage: Yes
- Details: Contact manager
Features
- Patio & porch: Patio
- Exterior features: DoublePaneWindows, Heating: Electric
Construction
Type & style
- Home type: Townhouse
- Property subtype: Townhouse
Condition
- Year built: 2025
Building
Management
- Pets allowed: Yes
Community & HOA
Location
- Region: Smithfield
Financial & listing details
- Lease term: 12 months
Price history
| Date | Event | Price |
|---|---|---|
| 9/29/2025 | Price change | $1,545-3.1%$1/sqft |
Source: Zillow Rentals | ||
| 9/10/2025 | Listed for rent | $1,595$1/sqft |
Source: Zillow Rentals | ||
| 7/21/2025 | Listing removed | $259,990$157/sqft |
Source: | ||
| 6/29/2025 | Price change | $259,990-1.7%$157/sqft |
Source: | ||
| 6/8/2025 | Price change | $264,490-3.4%$160/sqft |
Source: | ||

