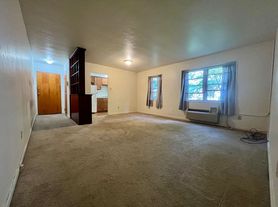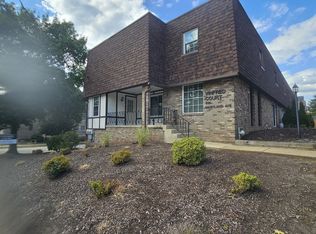Come home to this beautifully updated 3-bedroom, 3-bath townhome located just minutes from the heart of downtown Oakmont. Enjoy the convenience of walkable living with easy access to charming boutiques, local restaurants, cafes, and more. Step inside to find a move-in ready interior filled with quality upgrades throughout. The kitchen is a chef's dream featuring upgraded cabinetry, a double oven, and a premium Viking 6-burner cooktop. Wood flooring flows seamlessly through the main and second levels, including the staircase, adding warmth and style to every room. Enjoy indoor-outdoor living with sliding glass doors that lead to a private deck, framed by elegant plantation shutters. The attached garage boasts an epoxy floor and a gas heater perfect for year-round use. Whether you're entertaining or relaxing at home, this thoughtfully upgraded townhome offers both luxury and location.
Tenant pays all utilities. No smoking. Pets considered. HOA fee paid by owner. 12 month lease.
House for rent
Accepts Zillow applications
$3,600/mo
212 Park Pl, Oakmont, PA 15139
3beds
2,349sqft
Price may not include required fees and charges.
Single family residence
Available now
Cats, small dogs OK
Central air
In unit laundry
Attached garage parking
Forced air
What's special
Private deckAttached garageGas heaterEpoxy floorWood flooringIndoor-outdoor livingElegant plantation shutters
- 3 days
- on Zillow |
- -- |
- -- |
Travel times
Facts & features
Interior
Bedrooms & bathrooms
- Bedrooms: 3
- Bathrooms: 3
- Full bathrooms: 3
Heating
- Forced Air
Cooling
- Central Air
Appliances
- Included: Dishwasher, Dryer, Microwave, Oven, Refrigerator, Washer
- Laundry: In Unit
Features
- Flooring: Carpet, Hardwood
Interior area
- Total interior livable area: 2,349 sqft
Property
Parking
- Parking features: Attached
- Has attached garage: Yes
- Details: Contact manager
Features
- Exterior features: Bicycle storage, Heating system: Forced Air, No Utilities included in rent
Details
- Parcel number: 0363N00032000000
Construction
Type & style
- Home type: SingleFamily
- Property subtype: Single Family Residence
Community & HOA
Location
- Region: Oakmont
Financial & listing details
- Lease term: 1 Year
Price history
| Date | Event | Price |
|---|---|---|
| 8/28/2025 | Listed for rent | $3,600$2/sqft |
Source: Zillow Rentals | ||
| 8/27/2025 | Pending sale | $585,000+4.8%$249/sqft |
Source: | ||
| 8/26/2025 | Sold | $558,350-4.6%$238/sqft |
Source: | ||
| 7/24/2025 | Contingent | $585,000$249/sqft |
Source: | ||
| 7/15/2025 | Price change | $585,000-2.5%$249/sqft |
Source: | ||

