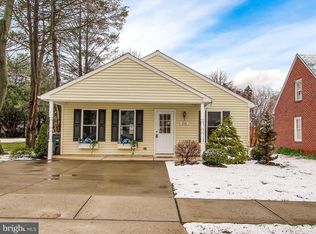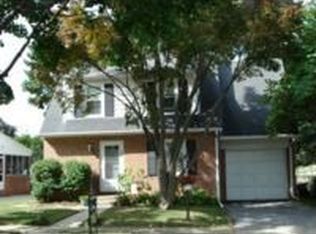Sold for $260,000
$260,000
212 Pinehurst Rd, York, PA 17402
3beds
1,112sqft
Single Family Residence
Built in 1941
6,251 Square Feet Lot
$256,700 Zestimate®
$234/sqft
$1,527 Estimated rent
Home value
$256,700
$244,000 - $270,000
$1,527/mo
Zestimate® history
Loading...
Owner options
Explore your selling options
What's special
Welcome to the cutest home in East York! Yorkshire neighborhood! This adorable cape has an oversized rear wooden fenced yard with a deck and patio pavers. Garden beds , weeping cherry tree and arborvitaes set the tone for a fabulous entertaining area. Enter the living room and look at the real hardwood floors, bay window and wood burning fireplace. The fireplace hearth is brick and is a lovely center piece in the room. The dining room is bright and airy and leads to the kitchen with door to the rear wood deck and yard or go through interior access to the one car garage. Then enter the lower level for laundry, storage or make this a gym/ rec/ game room. The upper level has three bedrooms and a bath with tiled backsplash and good closet space. Approx.1,912 sq ft. (1,112 main and upper level, 800 lower level/basement (area that could be finished )This location is ideal for commuters with major road access, shopping and parks. Perfect size for starter, down size or investment home. Great price, location and school district! Make this your own!
Zillow last checked: 9 hours ago
Listing updated: September 16, 2025 at 05:16pm
Listed by:
Dawn Gilley 215-525-0147,
RE/MAX Centre Realtors
Bought with:
Jacob Whitton, RS373446
Keller Williams Keystone Realty
Source: Bright MLS,MLS#: PAYK2087014
Facts & features
Interior
Bedrooms & bathrooms
- Bedrooms: 3
- Bathrooms: 1
- Full bathrooms: 1
Dining room
- Level: Main
Kitchen
- Level: Main
Living room
- Features: Fireplace - Wood Burning
- Level: Main
Heating
- Radiator, Oil
Cooling
- Window Unit(s), Electric
Appliances
- Included: Electric Water Heater
- Laundry: In Basement
Features
- Bathroom - Tub Shower, Breakfast Area, Dining Area, Floor Plan - Traditional, Plaster Walls
- Flooring: Hardwood, Laminate, Wood
- Windows: Bay/Bow, Double Hung, Replacement
- Basement: Shelving,Windows
- Number of fireplaces: 1
Interior area
- Total structure area: 1,912
- Total interior livable area: 1,112 sqft
- Finished area above ground: 1,112
- Finished area below ground: 0
Property
Parking
- Total spaces: 3
- Parking features: Garage Faces Front, Garage Door Opener, Inside Entrance, Attached, Driveway
- Attached garage spaces: 1
- Uncovered spaces: 2
Accessibility
- Accessibility features: None
Features
- Levels: Two and One Half
- Stories: 2
- Exterior features: Play Area
- Pool features: None
- Fencing: Back Yard,Wood
Lot
- Size: 6,251 sqft
- Features: Front Yard, Landscaped, Level, Private, Rear Yard, SideYard(s)
Details
- Additional structures: Above Grade, Below Grade
- Parcel number: 460001401280000000
- Zoning: R4
- Special conditions: Standard
Construction
Type & style
- Home type: SingleFamily
- Architectural style: Cape Cod
- Property subtype: Single Family Residence
Materials
- Frame, Masonry
- Foundation: Block
- Roof: Architectural Shingle
Condition
- Very Good
- New construction: No
- Year built: 1941
- Major remodel year: 2022
Utilities & green energy
- Sewer: Public Sewer
- Water: Public
Community & neighborhood
Location
- Region: York
- Subdivision: Yorkshire
- Municipality: SPRINGETTSBURY TWP
Other
Other facts
- Listing agreement: Exclusive Right To Sell
- Listing terms: Conventional,Cash,VA Loan
- Ownership: Fee Simple
Price history
| Date | Event | Price |
|---|---|---|
| 9/16/2025 | Sold | $260,000+2.5%$234/sqft |
Source: | ||
| 8/28/2025 | Pending sale | $253,750$228/sqft |
Source: | ||
| 8/8/2025 | Contingent | $253,750$228/sqft |
Source: | ||
| 7/31/2025 | Listed for sale | $253,750+33.6%$228/sqft |
Source: | ||
| 5/1/2023 | Listing removed | -- |
Source: | ||
Public tax history
| Year | Property taxes | Tax assessment |
|---|---|---|
| 2025 | $3,631 +2.6% | $103,800 |
| 2024 | $3,538 -0.6% | $103,800 |
| 2023 | $3,559 +9.7% | $103,800 |
Find assessor info on the county website
Neighborhood: East York
Nearby schools
GreatSchools rating
- NAYorkshire El SchoolGrades: K-2Distance: 0.1 mi
- 6/10York Suburban Middle SchoolGrades: 6-8Distance: 0.6 mi
- 8/10York Suburban Senior High SchoolGrades: 9-12Distance: 2.3 mi
Schools provided by the listing agent
- District: York Suburban
Source: Bright MLS. This data may not be complete. We recommend contacting the local school district to confirm school assignments for this home.
Get pre-qualified for a loan
At Zillow Home Loans, we can pre-qualify you in as little as 5 minutes with no impact to your credit score.An equal housing lender. NMLS #10287.
Sell for more on Zillow
Get a Zillow Showcase℠ listing at no additional cost and you could sell for .
$256,700
2% more+$5,134
With Zillow Showcase(estimated)$261,834

