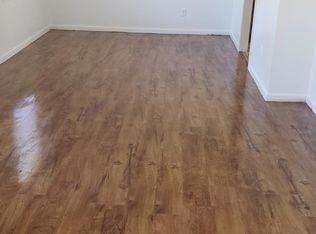Sold for $180,000
$180,000
212 Raintree Dr, Albany, GA 31705
3beds
1,899sqft
Detached Single Family
Built in 1979
0.36 Acres Lot
$183,800 Zestimate®
$95/sqft
$1,317 Estimated rent
Home value
$183,800
$149,000 - $226,000
$1,317/mo
Zestimate® history
Loading...
Owner options
Explore your selling options
What's special
Welcome to your charming home in Radium Gardens Subdivision! This brick home has timeless character but also provides a modern feel. Upon entering the front door, you are greeted with a spacious living room with a fireplace. Off of the living room, you will see the formal dining area and kitchen. With an inviting feeling, this space provides the perfect area to relax with family or host friends for any occasion. Off of the living room, you will find three spacious bedrooms with ample closet space and endless natural sunlight. From the bedrooms, the two spacious bathrooms are found, perfect for relaxing in the bathtub after a long day or getting ready for work. From the hall, a fourth room is located. Whether creating a movie room, at-home gym, or a large playroom for kids, this room has endless opportunities for creativity. ***Additional features: new roof, new hvac, new LVP throughout, fresh paint, updated bathrooms with tile, updated kitchen with subway tile backsplash.*** Call today to make this character-filled home yours!
Zillow last checked: 8 hours ago
Listing updated: August 26, 2025 at 06:18pm
Listed by:
Alyson Pressley 229-338-6141,
RE/MAX OF ALBANY
Bought with:
Amanda Wiley & Kyla Standring Team, 309999
ERA ALL IN ONE REALTY
Source: SWGMLS,MLS#: 166539
Facts & features
Interior
Bedrooms & bathrooms
- Bedrooms: 3
- Bathrooms: 2
- Full bathrooms: 2
Heating
- Heat: Central Electric, Fireplace(s)
Cooling
- A/C: Central Electric, Ceiling Fan(s)
Appliances
- Included: Dishwasher, Electric Water Heater
- Laundry: Laundry Closet
Features
- Chair Rail, Pantry, Walk-In Closet(s), High Speed Internet, Paneled Pine Walls, Walls (Sheet Rock), Entrance Foyer, Bonus Room Finished
- Flooring: Luxury Vinyl
- Windows: No Window Treatments
- Has fireplace: Yes
- Fireplace features: Masonry
Interior area
- Total structure area: 1,899
- Total interior livable area: 1,899 sqft
Property
Parking
- Parking features: Driveway Only
- Has uncovered spaces: Yes
Features
- Stories: 1
- Patio & porch: Porch Covered
- Fencing: Back Yard,Chain Link
- Waterfront features: None
Lot
- Size: 0.36 Acres
- Features: Curb & Gutter
Details
- Parcel number: 00185/00002/041
Construction
Type & style
- Home type: SingleFamily
- Architectural style: Other
- Property subtype: Detached Single Family
Materials
- Brick, Wood Trim
- Foundation: Slab
- Roof: Architectural
Condition
- Year built: 1979
Utilities & green energy
- Electric: Albany Utilities
- Sewer: Albany Utilities
- Water: Albany Utilities
- Utilities for property: Electricity Connected, Sewer Connected, Water Connected, Cable Available
Community & neighborhood
Security
- Security features: Smoke Detector(s)
Location
- Region: Albany
- Subdivision: Radium Gardens
Other
Other facts
- Listing terms: Cash,FHA,VA Loan,Conventional
- Ownership: Individual
Price history
| Date | Event | Price |
|---|---|---|
| 8/26/2025 | Sold | $180,000-5.2%$95/sqft |
Source: SWGMLS #166539 Report a problem | ||
| 8/16/2025 | Pending sale | $189,900$100/sqft |
Source: SWGMLS #166539 Report a problem | ||
| 8/13/2025 | Listed for sale | $189,900$100/sqft |
Source: SWGMLS #166539 Report a problem | ||
Public tax history
| Year | Property taxes | Tax assessment |
|---|---|---|
| 2024 | $1,504 +138.7% | $33,520 |
| 2023 | $630 -53.9% | $33,520 |
| 2022 | $1,367 -0.2% | $33,520 |
Find assessor info on the county website
Neighborhood: 31705
Nearby schools
GreatSchools rating
- 4/10Radium Springs Elementary SchoolGrades: PK-5Distance: 0.2 mi
- 3/10Radium Springs Middle SchoolGrades: 6-8Distance: 1.2 mi
- 3/10Monroe High SchoolGrades: 9-12Distance: 2.7 mi
Get pre-qualified for a loan
At Zillow Home Loans, we can pre-qualify you in as little as 5 minutes with no impact to your credit score.An equal housing lender. NMLS #10287.
Sell for more on Zillow
Get a Zillow Showcase℠ listing at no additional cost and you could sell for .
$183,800
2% more+$3,676
With Zillow Showcase(estimated)$187,476
