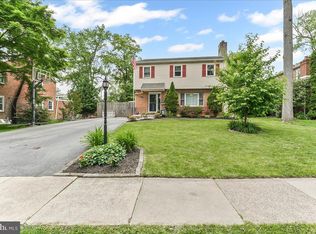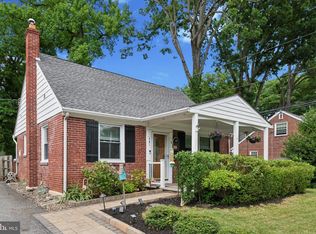Sold for $506,000
$506,000
212 Rambling Way, Springfield, PA 19064
3beds
2,050sqft
Single Family Residence
Built in 1945
6,970 Square Feet Lot
$514,400 Zestimate®
$247/sqft
$2,558 Estimated rent
Home value
$514,400
$468,000 - $566,000
$2,558/mo
Zestimate® history
Loading...
Owner options
Explore your selling options
What's special
212 Rambling Way – This Could Be the Perfect First Home in the Heart of Springfield If you’ve been waiting for the ideal home in a friendly, walkable neighborhood—this is it! Located on a quiet, tree-lined street in one of Springfield’s most desirable communities, 212 Rambling Way offers the perfect blend of space, comfort, and convenience for first-time buyers. From the moment you arrive, you’ll love the curb appeal and inviting feel of this classic brick colonial. Step inside to a traditional center hall layout, featuring a bright and cozy living room with hardwood floors, recessed lighting, and a gas fireplace—perfect for relaxing evenings at home. Across the hall, a spacious dining room with charming chair rail accents flows into the updated eat-in kitchen, where there’s plenty of room to cook, dine, and entertain. Step out back to enjoy a large, fully fenced yard and Back Patio—ideal for pets, play, or weekend BBQs. You’ll also appreciate the attached garage and convenient access to the basement, which offers a finished bonus space for a playroom, home office, or workout area, plus extra storage and laundry. Upstairs, you’ll find three generously sized bedrooms with hardwood floors, including a primary bedroom with two closets, and a full hall bath. There’s even outside access to the garage roof—giving you the potential for a future deck or extra living space down the road. Best of all, you’re just a short walk to schools, parks, shopping, and everyday conveniences. Move-in ready and full of potential, this home is a smart investment in your future. Don’t miss your chance to plant roots in Springfield—schedule your tour today!
Zillow last checked: 8 hours ago
Listing updated: August 22, 2025 at 08:41am
Listed by:
Craig Eberhardt 610-608-4344,
Better Homes Realty - Hometown
Bought with:
Unrepresented Buyer
Unrepresented Buyer Office
Source: Bright MLS,MLS#: PADE2096360
Facts & features
Interior
Bedrooms & bathrooms
- Bedrooms: 3
- Bathrooms: 2
- Full bathrooms: 1
- 1/2 bathrooms: 1
- Main level bathrooms: 1
Primary bedroom
- Level: Upper
- Area: 198 Square Feet
- Dimensions: 11 X 18
Primary bedroom
- Level: Unspecified
Bedroom 1
- Level: Upper
- Area: 110 Square Feet
- Dimensions: 11 X 10
Bedroom 2
- Level: Upper
- Area: 99 Square Feet
- Dimensions: 11 X 9
Dining room
- Level: Main
- Area: 132 Square Feet
- Dimensions: 12 X 11
Family room
- Level: Lower
- Area: 242 Square Feet
- Dimensions: 22 X 11
Kitchen
- Features: Kitchen - Gas Cooking
- Level: Main
- Area: 150 Square Feet
- Dimensions: 15 X 10
Living room
- Level: Main
- Area: 209 Square Feet
- Dimensions: 19 X 11
Heating
- Forced Air, Natural Gas
Cooling
- Central Air, Electric
Appliances
- Included: Gas Water Heater
- Laundry: In Basement
Features
- Basement: Full
- Number of fireplaces: 1
Interior area
- Total structure area: 2,050
- Total interior livable area: 2,050 sqft
- Finished area above ground: 1,450
- Finished area below ground: 600
Property
Parking
- Parking features: Driveway, On Street
- Has uncovered spaces: Yes
Accessibility
- Accessibility features: None
Features
- Levels: Two
- Stories: 2
- Patio & porch: Patio
- Pool features: None
Lot
- Size: 6,970 sqft
- Dimensions: 61.00 x 114.00
- Features: Front Yard, Rear Yard
Details
- Additional structures: Above Grade, Below Grade
- Parcel number: 42000512500
- Zoning: RESID
- Special conditions: Standard
Construction
Type & style
- Home type: SingleFamily
- Architectural style: Colonial
- Property subtype: Single Family Residence
Materials
- Brick
- Foundation: Concrete Perimeter
- Roof: Architectural Shingle
Condition
- Excellent
- New construction: No
- Year built: 1945
Utilities & green energy
- Sewer: Public Sewer
- Water: Public
Community & neighborhood
Location
- Region: Springfield
- Subdivision: None Available
- Municipality: SPRINGFIELD TWP
Other
Other facts
- Listing agreement: Exclusive Agency
- Ownership: Fee Simple
Price history
| Date | Event | Price |
|---|---|---|
| 8/22/2025 | Sold | $506,000+3.3%$247/sqft |
Source: | ||
| 7/29/2025 | Pending sale | $490,000$239/sqft |
Source: | ||
| 7/25/2025 | Listed for sale | $490,000+62%$239/sqft |
Source: | ||
| 8/12/2016 | Sold | $302,500-2.4%$148/sqft |
Source: Public Record Report a problem | ||
| 6/17/2016 | Listed for sale | $309,900+48.3%$151/sqft |
Source: RE/MAX Hometown Realtors #6813276 Report a problem | ||
Public tax history
| Year | Property taxes | Tax assessment |
|---|---|---|
| 2025 | $7,930 +4.4% | $270,310 |
| 2024 | $7,598 +3.9% | $270,310 |
| 2023 | $7,316 +2.2% | $270,310 |
Find assessor info on the county website
Neighborhood: 19064
Nearby schools
GreatSchools rating
- 7/10Scenic Hills El SchoolGrades: 2-5Distance: 0.9 mi
- 6/10Richardson Middle SchoolGrades: 6-8Distance: 1.1 mi
- 10/10Springfield High SchoolGrades: 9-12Distance: 0.8 mi
Schools provided by the listing agent
- High: Springfield
- District: Springfield
Source: Bright MLS. This data may not be complete. We recommend contacting the local school district to confirm school assignments for this home.
Get a cash offer in 3 minutes
Find out how much your home could sell for in as little as 3 minutes with a no-obligation cash offer.
Estimated market value
$514,400

