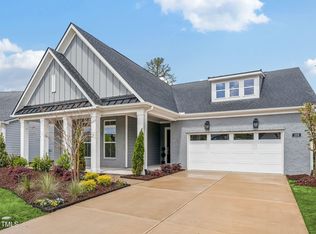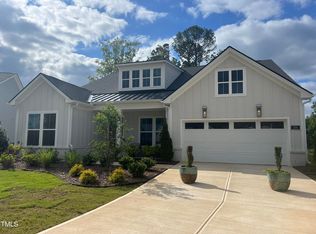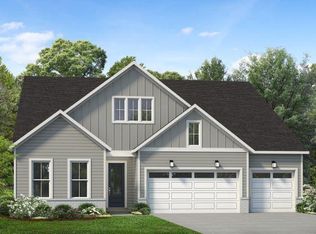Sold for $844,000
$844,000
212 Regency Ridge Dr, Holly Springs, NC 27540
4beds
2,924sqft
Single Family Residence, Residential
Built in 2023
10,018.8 Square Feet Lot
$902,800 Zestimate®
$289/sqft
$3,096 Estimated rent
Home value
$902,800
$858,000 - $957,000
$3,096/mo
Zestimate® history
Loading...
Owner options
Explore your selling options
What's special
The Eden Elite Craftsman plan offers a three-car garage; a rare find for a ranch-style home. It features an airy foyer flowing into the expansive great room and casual dining area with desirable covered patio access. Well-appointed kitchen is enhanced by a large center island with breakfast bar, plenty of counter and cabinet space, and a sizable walk-in pantry. Luxurious primary suite with an oversized walk-in shower and dual vanities. Secondary two bedrooms on main floor share a bath. Convenient powder room, and secluded second floor offers a large loft, full bath and a fourth bedroom.
Zillow last checked: 8 hours ago
Listing updated: October 27, 2025 at 11:35pm
Listed by:
Monica Meinken 919-337-5038,
Toll Brothers, Inc.
Bought with:
Phil Kealy, 327052
Team Anderson Realty
Source: Doorify MLS,MLS#: 2532522
Facts & features
Interior
Bedrooms & bathrooms
- Bedrooms: 4
- Bathrooms: 4
- Full bathrooms: 3
- 1/2 bathrooms: 1
Heating
- Forced Air, Natural Gas
Cooling
- Zoned
Appliances
- Included: Dishwasher, Electric Water Heater, Gas Cooktop, Microwave, Oven
- Laundry: Electric Dryer Hookup, Main Level
Features
- Entrance Foyer, High Ceilings, Pantry, Quartz Counters, Walk-In Closet(s)
- Flooring: Carpet, Vinyl
- Number of fireplaces: 1
- Fireplace features: Gas Log, Great Room, Sealed Combustion
Interior area
- Total structure area: 2,924
- Total interior livable area: 2,924 sqft
- Finished area above ground: 2,924
- Finished area below ground: 0
Property
Parking
- Total spaces: 3
- Parking features: Garage
- Garage spaces: 3
Features
- Levels: One and One Half
- Stories: 1
- Patio & porch: Patio
- Has view: Yes
Lot
- Size: 10,018 sqft
- Dimensions: 48 x 126 x 109 x 126
Details
- Parcel number: 0639337177
Construction
Type & style
- Home type: SingleFamily
- Property subtype: Single Family Residence, Residential
Materials
- Fiber Cement, Shake Siding
Condition
- New construction: Yes
- Year built: 2023
Details
- Builder name: Toll Brothers
Utilities & green energy
- Sewer: Public Sewer
- Water: Public
Community & neighborhood
Community
- Community features: Street Lights
Location
- Region: Holly Springs
- Subdivision: Regency at Holly Springs
HOA & financial
HOA
- Has HOA: Yes
- HOA fee: $275 monthly
- Amenities included: Clubhouse, Pool, Tennis Court(s)
- Services included: Maintenance Grounds
Other financial information
- Additional fee information: Second HOA Fee $150 Monthly
Price history
| Date | Event | Price |
|---|---|---|
| 1/26/2024 | Sold | $844,000-1.5%$289/sqft |
Source: | ||
| 10/1/2023 | Pending sale | $856,900$293/sqft |
Source: | ||
| 9/15/2023 | Listed for sale | $856,900$293/sqft |
Source: | ||
Public tax history
| Year | Property taxes | Tax assessment |
|---|---|---|
| 2025 | $7,455 +0.4% | $863,947 |
| 2024 | $7,424 | $863,947 |
Find assessor info on the county website
Neighborhood: 27540
Nearby schools
GreatSchools rating
- 9/10Oakview ElementaryGrades: PK-5Distance: 1.2 mi
- 10/10Apex Friendship MiddleGrades: 6-8Distance: 3.4 mi
- 9/10Apex Friendship HighGrades: 9-12Distance: 3.6 mi
Schools provided by the listing agent
- Elementary: Wake County Schools
- Middle: Wake County Schools
- High: Wake County Schools
Source: Doorify MLS. This data may not be complete. We recommend contacting the local school district to confirm school assignments for this home.
Get a cash offer in 3 minutes
Find out how much your home could sell for in as little as 3 minutes with a no-obligation cash offer.
Estimated market value$902,800
Get a cash offer in 3 minutes
Find out how much your home could sell for in as little as 3 minutes with a no-obligation cash offer.
Estimated market value
$902,800


