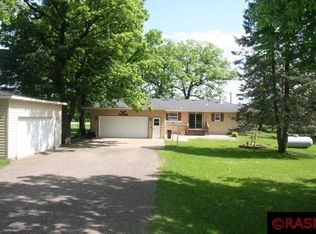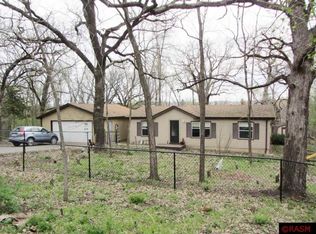Location! Location! Location! Beautiful rural subdivision close to Mankato. This rambler style home sits on just over 1 ACRE & offers 3 bedrooms, 3 baths and 2 car attached garage as well as a separate over sized additional 2 car detached garage. More outside storage includes an additional storage shed and hoop storage with paver floor. Nice sized patio area that wraps around the in ground pool for great summer get togethers. Property is within walking distance to beautiful Minneopa State Park. Main level has family room with Mankato stone FP as well as an additional living room. Kitchen has breakfast bar with informal dining room that has sliding doors out to patio/pool area. Three nice sized bedrooms as well as a full & 3/4 bath with laundry rounds out the main level. Lower level offers a den/office that could be a 4th Br. if an egress window was added. A good sized Rec. room for indoor activity that currently has pool table and bar. There also is a 1/2 bath and large storage room which has many possible options. Mechanical room has a wood furnace that is attached to main furnace and could heat whole house. There are multiple shop areas, 1 in mechanical room and 1 in attached garage. Well maintained park like yard with lots of landscaping. IMPORTANT UPDATES: Asphalt driveway overlay '15, new well pump and pipe '12, pool pump '09, pool liner '14, pool heater '16, iron man filter '14, updated laminate fllooring, compliant septic, kitchen and bath doors/drawers replaced with birch, wood furnace to help on heat bills, sump pump '14, C/A '09, plus many more items. Schedule your showing today to view this great home.
This property is off market, which means it's not currently listed for sale or rent on Zillow. This may be different from what's available on other websites or public sources.


