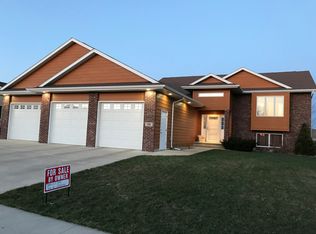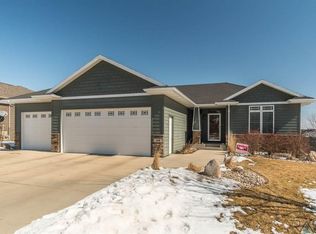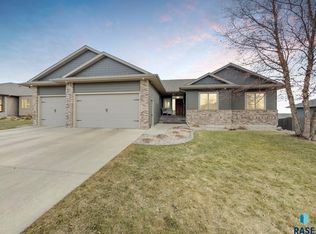Sold for $417,000 on 12/05/25
$417,000
212 S Augusta Ave, Brandon, SD 57005
4beds
2,560sqft
Single Family Residence
Built in 2007
0.26 Acres Lot
$434,600 Zestimate®
$163/sqft
$2,505 Estimated rent
Home value
$434,600
$413,000 - $456,000
$2,505/mo
Zestimate® history
Loading...
Owner options
Explore your selling options
What's special
This is a Fantastic custom-built home that comes with lots of extras including no step entry and nearly all handy cap accessible including a chair lift to and from the lower level. This 4-bedroom, 3 bath ranch comes with a great 4 season room that overlooks the back yard that includes apple and cherry trees and a nice garden space. The kitchen has custom cabinets, two pantries and connects to the main floor laundry. The stunning primary bedroom offers a tray ceiling with accent lighting and its own bathroom. The lower-level family room comes with a pool table and a built-in entertainment center along with a bar and sink. The home is located near the new elementary school a neighborhood park and the beautiful Brandon golf course. It’s very hard to find all of this for under $500,000 and under 173 per sq ft.
Zillow last checked: 8 hours ago
Listing updated: December 05, 2025 at 10:34am
Listed by:
Harry C Buck,
Hegg, REALTORS,
Kimberly A Kremlacek,
Hegg, REALTORS
Bought with:
Sheila Hoff
Source: Realtor Association of the Sioux Empire,MLS#: 22505957
Facts & features
Interior
Bedrooms & bathrooms
- Bedrooms: 4
- Bathrooms: 3
- Full bathrooms: 2
- 3/4 bathrooms: 1
- Main level bedrooms: 2
Primary bedroom
- Description: WIC, Master Bath w/accent lighting
- Level: Main
- Area: 210
- Dimensions: 15 x 14
Bedroom 2
- Description: Double Closet
- Level: Main
- Area: 120
- Dimensions: 10 x 12
Bedroom 3
- Description: Double Closet 3 panel doors
- Level: Basement
- Area: 144
- Dimensions: 12 x 12
Bedroom 4
- Description: Double Closet, Garden level window
- Level: Basement
- Area: 144
- Dimensions: 12 x 12
Dining room
- Description: Slider to 4 season room & deck
- Level: Main
- Area: 156
- Dimensions: 12 x 13
Family room
- Description: Bar with sink & built in entertainment
- Level: Basement
- Area: 294
- Dimensions: 21 x 14
Kitchen
- Description: Custom Cabinets, 2 Pantry's
- Level: Main
- Area: 144
- Dimensions: 12 x 12
Living room
- Description: Large Window for east sun
- Level: Main
- Area: 195
- Dimensions: 13 x 15
Heating
- Natural Gas
Cooling
- Central Air
Appliances
- Included: Range, Microwave, Dishwasher, Disposal, Refrigerator, Washer, Dryer, Freezer
Features
- Master Downstairs, Vaulted Ceiling(s), Tray Ceiling(s), 9 FT+ Ceiling in Lwr Lvl, Master Bath, Main Floor Laundry
- Flooring: Carpet, Tile, Laminate
- Basement: Full
Interior area
- Total interior livable area: 2,560 sqft
- Finished area above ground: 1,428
- Finished area below ground: 1,132
Property
Parking
- Total spaces: 3
- Parking features: Concrete
- Garage spaces: 3
Features
- Fencing: Privacy
Lot
- Size: 0.26 Acres
- Dimensions: 90x125.09
- Features: City Lot
Details
- Parcel number: 81461
Construction
Type & style
- Home type: SingleFamily
- Architectural style: Ranch
- Property subtype: Single Family Residence
Materials
- Brick, Hard Board
- Roof: Composition
Condition
- Year built: 2007
Utilities & green energy
- Sewer: Public Sewer
- Water: Public
Community & neighborhood
Location
- Region: Brandon
- Subdivision: Country Club Hts 2nd
HOA & financial
HOA
- Has HOA: No
Other
Other facts
- Listing terms: Conventional
- Road surface type: Curb and Gutter
Price history
| Date | Event | Price |
|---|---|---|
| 12/5/2025 | Sold | $417,000-5.7%$163/sqft |
Source: | ||
| 10/10/2025 | Price change | $442,000-3.9%$173/sqft |
Source: | ||
| 8/1/2025 | Listed for sale | $460,000$180/sqft |
Source: | ||
| 7/11/2025 | Listing removed | $460,000$180/sqft |
Source: | ||
| 6/18/2025 | Listed for sale | $460,000$180/sqft |
Source: | ||
Public tax history
| Year | Property taxes | Tax assessment |
|---|---|---|
| 2024 | $4,701 -5.6% | $365,200 +4.1% |
| 2023 | $4,979 +5.8% | $350,700 +12% |
| 2022 | $4,705 +16.1% | $313,200 +21.1% |
Find assessor info on the county website
Neighborhood: 57005
Nearby schools
GreatSchools rating
- 9/10Robert Bennis Elementary - 05Grades: K-4Distance: 2.4 mi
- 9/10Brandon Valley Middle School - 02Grades: 7-8Distance: 1.4 mi
- 7/10Brandon Valley High School - 01Grades: 9-12Distance: 1.1 mi
Schools provided by the listing agent
- Elementary: Robert Bennis ES
- Middle: Brandon Valley MS
- High: Brandon Valley HS
- District: Brandon Valley 49-2
Source: Realtor Association of the Sioux Empire. This data may not be complete. We recommend contacting the local school district to confirm school assignments for this home.

Get pre-qualified for a loan
At Zillow Home Loans, we can pre-qualify you in as little as 5 minutes with no impact to your credit score.An equal housing lender. NMLS #10287.


