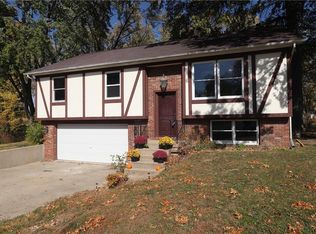Sold for $38,000
$38,000
212 S Ravine St, Cowden, IL 62422
3beds
1,120sqft
Manufactured Home, Single Family Residence
Built in 2010
0.57 Acres Lot
$39,800 Zestimate®
$34/sqft
$788 Estimated rent
Home value
$39,800
Estimated sales range
Not available
$788/mo
Zestimate® history
Loading...
Owner options
Explore your selling options
What's special
Check out this 3 bedroom 2 bath home that is ready for a new owner! The large living room is open to both the kitchen and the dining area. The master bedroom is on one side of the home with it's own private bathroom and large walk in closet. The two additional bedrooms on the other side are both good size with ample closets. The hall bathroom is conveniently located to the bedrooms as well. The large front porch has wheel chair accessible as does the rear deck. Enjoy the peaceful setting this home has to offer. Located in a great area.
Zillow last checked: 8 hours ago
Listing updated: November 22, 2024 at 12:53pm
Listed by:
Glenda Sphar 217-774-4044,
Glenda Sphar Realty
Bought with:
Penny Hood, 475131323
Shelby Realty Services
Source: CIBR,MLS#: 6247410 Originating MLS: Central Illinois Board Of REALTORS
Originating MLS: Central Illinois Board Of REALTORS
Facts & features
Interior
Bedrooms & bathrooms
- Bedrooms: 3
- Bathrooms: 2
- Full bathrooms: 2
Primary bedroom
- Description: Flooring: Vinyl
- Level: Main
Bedroom
- Description: Flooring: Vinyl
- Level: Main
Bedroom
- Description: Flooring: Vinyl
- Level: Main
Primary bathroom
- Level: Main
Dining room
- Description: Flooring: Vinyl
- Level: Main
Other
- Features: Tub Shower
- Level: Main
Kitchen
- Description: Flooring: Vinyl
- Level: Main
Laundry
- Description: Flooring: Vinyl
- Level: Main
Living room
- Description: Flooring: Vinyl
- Level: Main
- Width: 16
Heating
- Forced Air, Propane
Cooling
- Central Air
Appliances
- Included: Dryer, Dishwasher, Electric Water Heater, Range, Refrigerator, Washer
- Laundry: Main Level
Features
- Bath in Primary Bedroom, Main Level Primary, Walk-In Closet(s)
- Has basement: No
- Has fireplace: No
Interior area
- Total structure area: 1,120
- Total interior livable area: 1,120 sqft
- Finished area above ground: 1,120
Property
Accessibility
- Accessibility features: Wheelchair Access
Features
- Levels: One
- Stories: 1
- Patio & porch: Front Porch, Deck
- Exterior features: Circular Driveway, Deck, Handicap Accessible, Shed
Lot
- Size: 0.57 Acres
- Dimensions: 124 x 200
Details
- Additional structures: Shed(s)
- Parcel number: 05240420404007
- Zoning: RES
- Special conditions: None
Construction
Type & style
- Home type: MobileManufactured
- Architectural style: Manufactured Home
- Property subtype: Manufactured Home, Single Family Residence
Materials
- Aluminum Siding
- Foundation: Pillar/Post/Pier
- Roof: Asphalt,Shingle
Condition
- Year built: 2010
Utilities & green energy
- Sewer: Public Sewer
- Water: Public
Community & neighborhood
Location
- Region: Cowden
Other
Other facts
- Road surface type: Gravel
Price history
| Date | Event | Price |
|---|---|---|
| 11/22/2024 | Sold | $38,000-5%$34/sqft |
Source: | ||
| 10/29/2024 | Pending sale | $40,000$36/sqft |
Source: | ||
| 10/24/2024 | Listed for sale | $40,000$36/sqft |
Source: | ||
Public tax history
| Year | Property taxes | Tax assessment |
|---|---|---|
| 2024 | $25 +5.4% | $346 +9.5% |
| 2023 | $24 +4.1% | $316 +9.7% |
| 2022 | $23 +0.2% | $288 +4.7% |
Find assessor info on the county website
Neighborhood: 62422
Nearby schools
GreatSchools rating
- 10/10Herrick Elementary SchoolGrades: K-5Distance: 6.7 mi
- 7/10Cowden-Herrick High SchoolGrades: PK,6-12Distance: 0.3 mi
Schools provided by the listing agent
- District: Cowden-Herrick 3A
Source: CIBR. This data may not be complete. We recommend contacting the local school district to confirm school assignments for this home.
