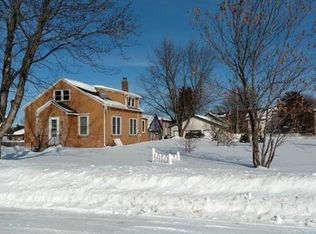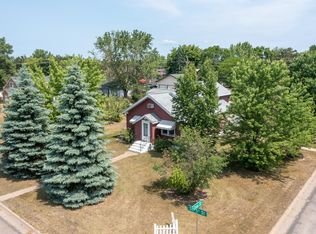Closed
$205,000
212 SW 4th St, Brainerd, MN 56401
3beds
1,982sqft
Single Family Residence
Built in 1920
6,969.6 Square Feet Lot
$207,400 Zestimate®
$103/sqft
$1,643 Estimated rent
Home value
$207,400
$178,000 - $243,000
$1,643/mo
Zestimate® history
Loading...
Owner options
Explore your selling options
What's special
This beautifully updated home in the heart of Brainerd offers the perfect blend of modern comfort and convenience. Inside the home, enjoy brand-new windows throughout, as well as fresh interior paint, and a new water heater. The main level offers 2 bedrooms and a full bath, while the upstairs is a private retreat with a large bedroom, 3/4 bathroom, and additional living space. Outside you’ll find updated landscaping and a fenced yard offering an excellent private outdoor space. The newly finished and insulated 3-car garage provides ample storage space and is perfect for your vehicles, tools, or hobbies. With proximity to shopping, restaurants, and both an elementary school and the high school, this location is as convenient as it is charming. Don’t miss out on this fantastic opportunity to own a move-in-ready home in a prime Brainerd location!
Zillow last checked: 8 hours ago
Listing updated: June 03, 2025 at 11:06am
Listed by:
Jonathan Gunkel 218-255-2663,
Positive Realty
Bought with:
Breanne McCafferty
LPT Realty, LLC
Source: NorthstarMLS as distributed by MLS GRID,MLS#: 6650763
Facts & features
Interior
Bedrooms & bathrooms
- Bedrooms: 3
- Bathrooms: 2
- Full bathrooms: 1
- 3/4 bathrooms: 1
Bedroom 1
- Level: Main
- Area: 90 Square Feet
- Dimensions: 9x10
Bedroom 2
- Level: Main
- Area: 90 Square Feet
- Dimensions: 9x10
Bedroom 3
- Level: Upper
- Area: 132 Square Feet
- Dimensions: 12x11
Dining room
- Level: Main
- Area: 60 Square Feet
- Dimensions: 10x6
Family room
- Level: Upper
- Area: 168 Square Feet
- Dimensions: 16x10.5
Kitchen
- Level: Main
- Area: 126.5 Square Feet
- Dimensions: 11x11.5
Living room
- Level: Main
- Area: 276 Square Feet
- Dimensions: 23x12
Heating
- Forced Air
Cooling
- Central Air
Appliances
- Included: Dryer, Range, Refrigerator, Washer
Features
- Basement: Block,Full,Unfinished
- Has fireplace: No
Interior area
- Total structure area: 1,982
- Total interior livable area: 1,982 sqft
- Finished area above ground: 1,154
- Finished area below ground: 0
Property
Parking
- Total spaces: 3
- Parking features: Detached
- Garage spaces: 3
- Details: Garage Dimensions (26x34)
Accessibility
- Accessibility features: None
Features
- Levels: One and One Half
- Stories: 1
- Fencing: Wood
Lot
- Size: 6,969 sqft
- Dimensions: 50 x 140
Details
- Additional structures: Storage Shed
- Foundation area: 828
- Parcel number: 41040731
- Zoning description: Residential-Single Family
Construction
Type & style
- Home type: SingleFamily
- Property subtype: Single Family Residence
Materials
- Stucco
Condition
- Age of Property: 105
- New construction: No
- Year built: 1920
Utilities & green energy
- Gas: Natural Gas
- Sewer: City Sewer/Connected
- Water: City Water/Connected
Community & neighborhood
Location
- Region: Brainerd
- Subdivision: West Brainerd
HOA & financial
HOA
- Has HOA: No
Price history
| Date | Event | Price |
|---|---|---|
| 6/3/2025 | Sold | $205,000-4.7%$103/sqft |
Source: | ||
| 4/22/2025 | Pending sale | $215,000$108/sqft |
Source: | ||
| 3/10/2025 | Listed for sale | $215,000+14.4%$108/sqft |
Source: | ||
| 2/10/2023 | Sold | $187,900+11.2%$95/sqft |
Source: | ||
| 1/11/2023 | Pending sale | $169,000$85/sqft |
Source: | ||
Public tax history
| Year | Property taxes | Tax assessment |
|---|---|---|
| 2024 | $1,239 -9.9% | $127,196 -9.7% |
| 2023 | $1,375 +87.1% | $140,800 +17.6% |
| 2022 | $735 -2.6% | $119,720 +142.3% |
Find assessor info on the county website
Neighborhood: 56401
Nearby schools
GreatSchools rating
- 5/10Riverside Elementary SchoolGrades: PK-4Distance: 0.6 mi
- 6/10Forestview Middle SchoolGrades: 5-8Distance: 3.6 mi
- 9/10Brainerd Senior High SchoolGrades: 9-12Distance: 0.6 mi

Get pre-qualified for a loan
At Zillow Home Loans, we can pre-qualify you in as little as 5 minutes with no impact to your credit score.An equal housing lender. NMLS #10287.
Sell for more on Zillow
Get a free Zillow Showcase℠ listing and you could sell for .
$207,400
2% more+ $4,148
With Zillow Showcase(estimated)
$211,548
