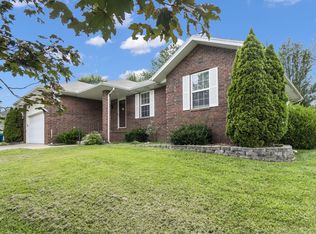3BR 2BA 2 car garage. An original owner slice of heaven nestled on a landscaped lot with loads of privacy. An open design concept. Split bedroom plan. Vaulted ceiling. Two sided gas fireplace. Master Bedroom retreat. Breakfast bar. Large dining. Separate laundry room. Meticulously maintained. HSA Home Warranty. A real gem. This is in desireable Shady Acres subdivision.
This property is off market, which means it's not currently listed for sale or rent on Zillow. This may be different from what's available on other websites or public sources.

