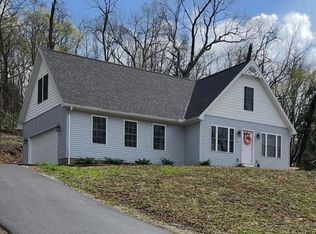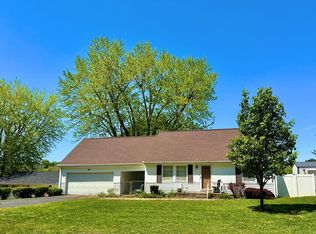Sold
$235,000
212 Sharon Rd, Chillicothe, OH 45601
3beds
1,194sqft
Single Family Residence
Built in 1953
0.73 Acres Lot
$236,100 Zestimate®
$197/sqft
$1,458 Estimated rent
Home value
$236,100
Estimated sales range
Not available
$1,458/mo
Zestimate® history
Loading...
Owner options
Explore your selling options
What's special
Welcome to 212 Sharon Road! Charming 3 bedroom, 1 bathroom home in a peaceful neighborhood. Features a full basement, fenced in yard for privacy and outdoor enjoyment and an attached garage for convenience. Perfect for comfortable living, low maintenance and proximity to amenities.
Zillow last checked: 8 hours ago
Listing updated: November 10, 2025 at 07:06am
Listed by:
Terrell Fairrow,
ERA Martin & Associates (C)
Bought with:
Non Member
Non-Member
Source: Scioto Valley AOR,MLS#: 198723
Facts & features
Interior
Bedrooms & bathrooms
- Bedrooms: 3
- Bathrooms: 1
- Full bathrooms: 1
- Main level bathrooms: 1
- Main level bedrooms: 3
Bedroom 1
- Description: Flooring(Vinyl)
- Level: Main
- Area: 221
- Dimensions: 13 x 17
Bedroom 2
- Description: Flooring(Vinyl)
- Level: Main
- Area: 156
- Dimensions: 12 x 13
Bedroom 3
- Description: Flooring(Carpet)
- Level: Main
- Area: 108
- Dimensions: 9 x 12
Bathroom 1
- Description: Flooring(Tile-Ceramic)
- Level: Main
- Area: 40
- Dimensions: 8 x 5
Kitchen
- Description: Flooring(Vinyl)
- Level: Main
- Area: 220
- Dimensions: 20 x 11
Living room
- Description: Flooring(Carpet)
- Level: Main
- Area: 240
- Dimensions: 20 x 12
Heating
- Electric, Heat Pump
Cooling
- Heat Pump
Appliances
- Included: Range, Refrigerator, Electric Water Heater
Features
- Ceiling Fan(s)
- Flooring: Vinyl, Carpet, Tile-Ceramic
- Windows: Double Pane Windows, Skylight(s)
- Basement: Full
Interior area
- Total structure area: 1,194
- Total interior livable area: 1,194 sqft
Property
Parking
- Total spaces: 1.5
- Parking features: 1 1/2 Car, Attached, Asphalt
- Attached garage spaces: 1.5
- Has uncovered spaces: Yes
Features
- Levels: One
- Patio & porch: Porch
Lot
- Size: 0.73 Acres
- Dimensions: 123 x 257
Details
- Parcel number: 305119013000
Construction
Type & style
- Home type: SingleFamily
- Property subtype: Single Family Residence
Materials
- Vinyl Siding
- Roof: Metal
Condition
- Year built: 1953
Utilities & green energy
- Sewer: Public Sewer
- Water: Public
Community & neighborhood
Location
- Region: Chillicothe
- Subdivision: Crestview
Price history
Price history is unavailable.
Public tax history
| Year | Property taxes | Tax assessment |
|---|---|---|
| 2024 | $2,129 -1.6% | $53,420 |
| 2023 | $2,164 -0.2% | $53,420 |
| 2022 | $2,167 +23.5% | $53,420 +40.9% |
Find assessor info on the county website
Neighborhood: 45601
Nearby schools
GreatSchools rating
- NAChillicothe Primary SchoolGrades: K-2Distance: 1.2 mi
- 7/10Chillicothe Middle SchoolGrades: 7-8Distance: 1.6 mi
- 4/10Chillicothe High SchoolGrades: 9-12Distance: 1.6 mi
Schools provided by the listing agent
- Elementary: Chillicothe CSD
- Middle: Chillicothe CSD
- High: Chillicothe CSD
Source: Scioto Valley AOR. This data may not be complete. We recommend contacting the local school district to confirm school assignments for this home.

Get pre-qualified for a loan
At Zillow Home Loans, we can pre-qualify you in as little as 5 minutes with no impact to your credit score.An equal housing lender. NMLS #10287.

