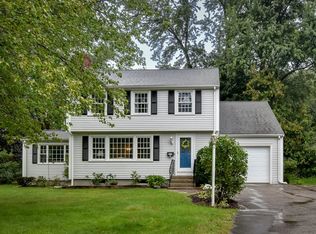This home abuts conservation, offering a wonderful opportunity to be in Holliston, located in a very popular neighborhood, and within walking distance of beautiful Stoddard Park and Lake Winthrop. The freshly painted living space offers hardwood flooring, fireplace, and an open kitchen/dining area, overlooking the spacious deck, and the beautiful, private backyard. Enjoy summer nights, bug-free, while sitting out on the screened-in porch too! All three bedrooms are on the main level, all with hardwood floors and good sized closets. The lower level features a good sized mudroom, with direct entry from the garage; a game/recreation room; nice home office or possible 4th bedroom; plus another full bathroom. Newer roof, vinyl siding and insulation (all w/in 10 years), as well as vinyl replacement windows. Interior freshly painted in 2020. Enjoy Holliston's wonderful community and exceptional school system, with Montessori & French Immersion programs. Quick closing possible.
This property is off market, which means it's not currently listed for sale or rent on Zillow. This may be different from what's available on other websites or public sources.
