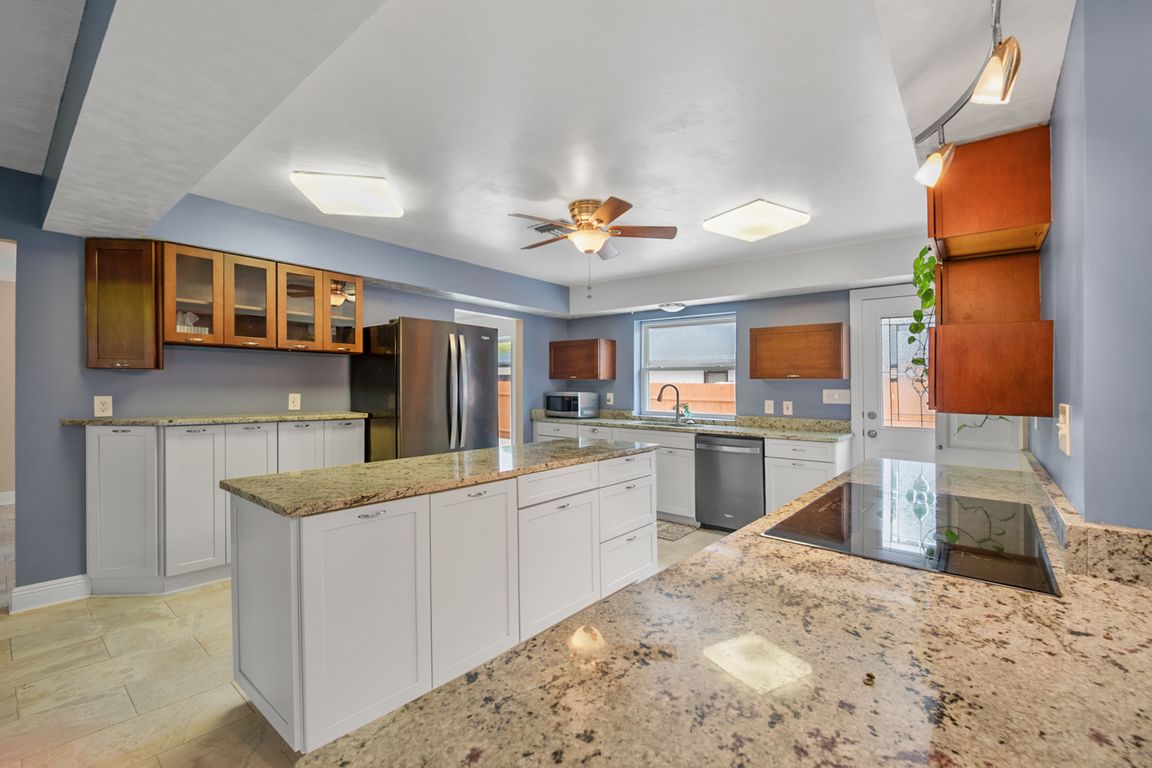
ActivePrice cut: $100 (11/21)
$368,900
4beds
3,534sqft
212 Somerset St, La Place, LA 70068
4beds
3,534sqft
Single family residence
Built in 1979
0.36 Acres
Garage
$104 price/sqft
What's special
MULTI-GENERATIONAL HOME with GUEST COTTAGE in River Forest Subdivision – LaPlace, LA Welcome to your dream home in the heart of River Forest Subdivision! This meticulously maintained two-level home offers a rare combination of size, flexibility, and charm—perfect for today’s multi-generational living or creative lifestyle needs. **NEW German Schmear on bricks. Main Residence- ...
- 59 days |
- 207 |
- 11 |
Source: GSREIN,MLS#: 2524808
Travel times
Kitchen
Living Room
Primary Bedroom
Zillow last checked: 8 hours ago
Listing updated: November 21, 2025 at 09:55am
Listed by:
Jennifer Griffith 985-231-9800,
Realty One Group Immobilia 985-218-8081
Source: GSREIN,MLS#: 2524808
Facts & features
Interior
Bedrooms & bathrooms
- Bedrooms: 4
- Bathrooms: 4
- Full bathrooms: 3
- 1/2 bathrooms: 1
Primary bedroom
- Description: Flooring: Plank,Simulated Wood
- Level: First
- Dimensions: 17.5x15.2
Bedroom
- Description: Flooring: Carpet
- Level: Second
- Dimensions: 15.5x13
Bedroom
- Description: Flooring: Carpet
- Level: Second
- Dimensions: 13.2x14.7
Bedroom
- Description: Flooring: Carpet
- Level: Second
- Dimensions: 17.8x13.3
Breakfast room nook
- Description: Flooring: Tile
- Level: First
- Dimensions: 9x16
Den
- Description: Flooring: Plank,Simulated Wood
- Level: First
- Dimensions: 20x20
Dining room
- Description: Flooring: Tile
- Level: First
- Dimensions: 21x12
Other
- Description: Flooring: Tile
- Level: First
- Dimensions: 18.7x11.7
Kitchen
- Description: Flooring: Tile
- Level: First
- Dimensions: 14x19
Living room
- Description: Flooring: Plank,Simulated Wood
- Level: First
- Dimensions: 21.6x24.3
Patio
- Description: Flooring: Other
- Level: First
- Dimensions: 24x17
Heating
- Central, Multiple Heating Units
Cooling
- 1 Unit
Appliances
- Laundry: Washer Hookup, Dryer Hookup
Features
- Attic, Guest Accommodations, Granite Counters, High Speed Internet, Pantry, Stainless Steel Appliances
- Has fireplace: Yes
- Fireplace features: Wood Burning
Interior area
- Total structure area: 4,761
- Total interior livable area: 3,534 sqft
Video & virtual tour
Property
Parking
- Parking features: Garage, Off Street, Boat, RV Access/Parking
- Has garage: Yes
Features
- Levels: Two
- Stories: 2
- Patio & porch: Concrete, Covered, Porch, Screened
- Exterior features: Enclosed Porch, Outdoor Shower
- Pool features: None
- Waterfront features: Canal Access
Lot
- Size: 0.36 Acres
- Dimensions: 80 x 197
- Features: City Lot, Rectangular Lot
Details
- Additional structures: Apartment, Guest House, Workshop
- Parcel number: 0440049500
- Special conditions: None
Construction
Type & style
- Home type: SingleFamily
- Architectural style: Traditional
- Property subtype: Single Family Residence
Materials
- Brick, Frame
- Foundation: Slab
- Roof: Shingle
Condition
- Excellent
- Year built: 1979
Utilities & green energy
- Sewer: Public Sewer
- Water: Public
Community & HOA
Community
- Subdivision: River Forest
HOA
- Has HOA: No
- HOA name: NA
Location
- Region: La Place
Financial & listing details
- Price per square foot: $104/sqft
- Tax assessed value: $210,500
- Annual tax amount: $1,692
- Date on market: 10/5/2025