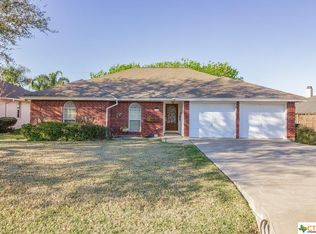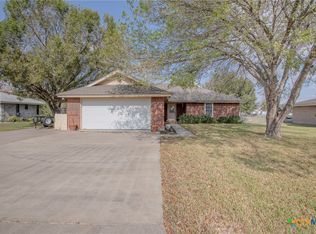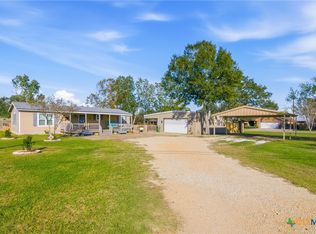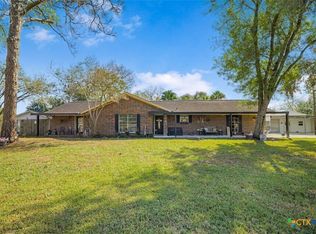Welcome to Your Quail Creek Retreat! Located in one of Victoria’s most desirable neighborhoods, this charming 3 bedroom, 2 bath home sits on a spacious 0.22-acre lot and offers the ideal combination of comfort, space, and functionality. The split-bedroom layout provides privacy, while the cozy living room with a fireplace sets the perfect tone for relaxing or entertaining. A versatile bonus room offers options for a second living area, playroom, or home office.
Enjoy generous closet space and a well-thought-out floor plan that fits everyday life. Step outside to your own private oasis featuring a sparkling in-ground pool, relaxing hot tub, covered patio, and a storage shed. Nestled in a quiet, established neighborhood with easy access to schools, shopping, and dining — this home checks all the boxes!
Active
$378,000
212 Sparrow Ln, Victoria, TX 77905
3beds
1,732sqft
Est.:
Single Family Residence
Built in 1999
9,748.73 Square Feet Lot
$-- Zestimate®
$218/sqft
$-- HOA
What's special
Sparkling in-ground poolPrivate oasisRelaxing hot tubWell-thought-out floor planCovered patioGenerous closet spaceVersatile bonus room
- 214 days |
- 303 |
- 12 |
Zillow last checked: 8 hours ago
Listing updated: November 06, 2025 at 07:04am
Listed by:
Makayla Loran Geistman 361-212-5683,
Coldwell Banker D'Ann Harper
Source: Central Texas MLS,MLS#: 575921 Originating MLS: Victoria Area Association of REALTORS
Originating MLS: Victoria Area Association of REALTORS
Tour with a local agent
Facts & features
Interior
Bedrooms & bathrooms
- Bedrooms: 3
- Bathrooms: 2
- Full bathrooms: 2
Heating
- Central
Cooling
- Central Air
Appliances
- Included: Electric Range, Electric Water Heater, Refrigerator, Some Electric Appliances, Microwave, Range
- Laundry: In Garage
Features
- Ceiling Fan(s), Double Vanity, High Ceilings, Home Office, Jetted Tub, Pull Down Attic Stairs, Split Bedrooms, Separate Shower, Walk-In Closet(s), Kitchen Island, Kitchen/Dining Combo, Pantry
- Flooring: Laminate, Tile
- Attic: Pull Down Stairs
- Number of fireplaces: 1
- Fireplace features: Living Room, Wood Burning
Interior area
- Total interior livable area: 1,732 sqft
Video & virtual tour
Property
Parking
- Total spaces: 2
- Parking features: Garage
- Garage spaces: 2
Features
- Levels: One
- Stories: 1
- Patio & porch: Covered, Deck, Patio
- Exterior features: Covered Patio, Deck, Rain Gutters, Storage
- Has private pool: Yes
- Pool features: In Ground, Private
- Has spa: Yes
- Spa features: Heated, In Ground
- Fencing: Back Yard,Privacy,Wood
- Has view: Yes
- View description: None, Pool
- Body of water: None
Lot
- Size: 9,748.73 Square Feet
Details
- Additional structures: Storage
- Parcel number: 58766
Construction
Type & style
- Home type: SingleFamily
- Architectural style: Ranch
- Property subtype: Single Family Residence
Materials
- Brick Veneer
- Foundation: Slab
- Roof: Composition,Shingle
Condition
- Resale
- Year built: 1999
Utilities & green energy
- Sewer: Public Sewer
- Water: Public
- Utilities for property: Other, See Remarks
Community & HOA
Community
- Features: Playground
- Subdivision: Quail Creek W
HOA
- Has HOA: Yes
Location
- Region: Victoria
Financial & listing details
- Price per square foot: $218/sqft
- Tax assessed value: $365,580
- Date on market: 5/9/2025
- Cumulative days on market: 57 days
- Listing agreement: Exclusive Right To Sell
- Listing terms: Cash,Conventional,FHA,VA Loan
Estimated market value
Not available
Estimated sales range
Not available
Not available
Price history
Price history
| Date | Event | Price |
|---|---|---|
| 6/1/2025 | Price change | $378,000-4.3%$218/sqft |
Source: | ||
| 5/9/2025 | Listed for sale | $394,896+126.3%$228/sqft |
Source: | ||
| 1/31/2010 | Listing removed | $174,500$101/sqft |
Source: Systems Engineering, Inc. #209475 Report a problem | ||
| 1/30/2010 | Listed for sale | $174,500$101/sqft |
Source: Systems Engineering, Inc. #209475 Report a problem | ||
Public tax history
Public tax history
| Year | Property taxes | Tax assessment |
|---|---|---|
| 2025 | -- | $295,614 +10% |
| 2024 | $2,503 -22.9% | $268,740 -8.7% |
| 2023 | $3,246 -17% | $294,240 +9.8% |
Find assessor info on the county website
BuyAbility℠ payment
Est. payment
$2,423/mo
Principal & interest
$1837
Property taxes
$454
Home insurance
$132
Climate risks
Neighborhood: Quail Creek
Nearby schools
GreatSchools rating
- 3/10Aloe Elementary SchoolGrades: PK-5Distance: 0.3 mi
- 2/10Patti Welder Middle SchoolGrades: 6-8Distance: 5.8 mi
- 5/10Victoria West High SchoolGrades: 9-12Distance: 6.8 mi
Schools provided by the listing agent
- District: Victoria ISD
Source: Central Texas MLS. This data may not be complete. We recommend contacting the local school district to confirm school assignments for this home.
- Loading
- Loading






