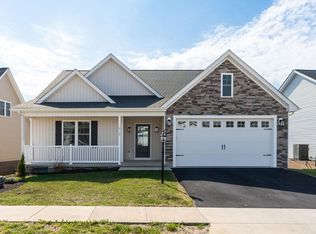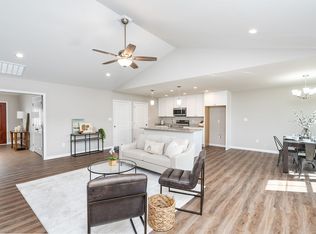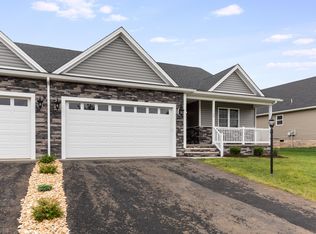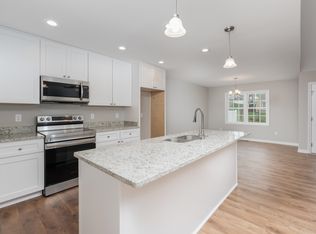Closed
$479,000
212 Spring Run Ln, Waynesboro, VA 22980
3beds
1,675sqft
Single Family Residence
Built in 2024
6,534 Square Feet Lot
$484,200 Zestimate®
$286/sqft
$2,453 Estimated rent
Home value
$484,200
Estimated sales range
Not available
$2,453/mo
Zestimate® history
Loading...
Owner options
Explore your selling options
What's special
BRAND new ONE-level home with unfinished basement! Enjoy the mountain views from this home with an open floor plan featuring luxury laminate flooring, vaulted ceilings, walls of windows, front and rear covered porches, and more! The kitchen offers designer cabinets with soft-close doors/drawers, beautiful granite counters, and an island large enough to entertain. Whether it's enjoying meals in the dining room, or relaxing on the screened porch....the mountain views from this home are AMAZING. The split bedroom plan has a spacious primary suite with a walk-in closet and a large tile shower for easy access. Two generous bedrooms and a full bath are conveniently located at the front of the home, allowing for privacy. This home has an expansive unfinished basement with plumbing for a future bath. Optional lawn care and snow removal are available through HOA. Maintenance-free lifestyle at its best! Only a few lots left in this phase and selling quickly! Call for additional information!
Zillow last checked: 8 hours ago
Listing updated: August 25, 2025 at 04:43am
Listed by:
LILLIAN BOUTROS 540-910-0300,
BOUTIQUE REAL ESTATE INC
Bought with:
NONMLSAGENT NONMLSAGENT
NONMLSOFFICE
Source: CAAR,MLS#: 665739 Originating MLS: Greater Augusta Association of Realtors Inc
Originating MLS: Greater Augusta Association of Realtors Inc
Facts & features
Interior
Bedrooms & bathrooms
- Bedrooms: 3
- Bathrooms: 2
- Full bathrooms: 2
- Main level bathrooms: 1
- Main level bedrooms: 3
Primary bedroom
- Level: First
Bedroom
- Level: First
Bedroom
- Level: First
Primary bathroom
- Level: First
Dining room
- Level: First
Family room
- Level: First
Kitchen
- Level: First
Laundry
- Level: First
Heating
- Electric, Forced Air, Heat Pump
Cooling
- Central Air, Heat Pump
Appliances
- Included: Dishwasher, Electric Range, Disposal, Microwave
- Laundry: Washer Hookup, Dryer Hookup
Features
- Double Vanity, Primary Downstairs, Walk-In Closet(s), Kitchen Island, Recessed Lighting
- Flooring: Ceramic Tile, Laminate, Porcelain Tile
- Windows: Double Pane Windows, Screens, Tilt-In Windows
- Basement: Full,Unfinished,Walk-Out Access
Interior area
- Total structure area: 3,715
- Total interior livable area: 1,675 sqft
- Finished area above ground: 1,675
- Finished area below ground: 0
Property
Parking
- Total spaces: 2
- Parking features: Asphalt, Attached, Electricity, Garage Faces Front, Garage, Garage Door Opener
- Attached garage spaces: 2
Features
- Levels: One
- Stories: 1
- Patio & porch: Rear Porch, Front Porch, Porch, Screened
- Exterior features: Porch
- Has view: Yes
- View description: Mountain(s)
Lot
- Size: 6,534 sqft
- Features: Landscaped
Details
- Parcel number: 3/ 5 / 180
- Zoning description: RG-5 General Residential
Construction
Type & style
- Home type: SingleFamily
- Architectural style: Ranch
- Property subtype: Single Family Residence
Materials
- Brick, Stick Built, Stone, Vinyl Siding
- Foundation: Block, Brick/Mortar
- Roof: Architectural
Condition
- New construction: Yes
- Year built: 2024
Details
- Builder name: W BOUTROS
Utilities & green energy
- Electric: Underground
- Sewer: Public Sewer
- Water: Public
- Utilities for property: Cable Available, Fiber Optic Available, High Speed Internet Available
Community & neighborhood
Security
- Security features: Carbon Monoxide Detector(s), Smoke Detector(s)
Community
- Community features: Pond, Sidewalks
Location
- Region: Waynesboro
- Subdivision: ANA MARIE ESTATES
HOA & financial
HOA
- Has HOA: Yes
- HOA fee: $300 annually
- Amenities included: Trail(s)
- Services included: Association Management, Reserve Fund
Price history
| Date | Event | Price |
|---|---|---|
| 8/22/2025 | Sold | $479,000$286/sqft |
Source: | ||
| 6/12/2025 | Pending sale | $479,000$286/sqft |
Source: | ||
| 1/30/2025 | Listed for sale | $479,000$286/sqft |
Source: | ||
Public tax history
Tax history is unavailable.
Neighborhood: 22980
Nearby schools
GreatSchools rating
- 3/10William Perry Elementary SchoolGrades: K-5Distance: 1.6 mi
- 3/10Kate Collins Middle SchoolGrades: 6-8Distance: 1.2 mi
- 2/10Waynesboro High SchoolGrades: 9-12Distance: 2.9 mi
Schools provided by the listing agent
- Elementary: William Perry
- Middle: Kate Collins
- High: Waynesboro
Source: CAAR. This data may not be complete. We recommend contacting the local school district to confirm school assignments for this home.
Get pre-qualified for a loan
At Zillow Home Loans, we can pre-qualify you in as little as 5 minutes with no impact to your credit score.An equal housing lender. NMLS #10287.
Sell with ease on Zillow
Get a Zillow Showcase℠ listing at no additional cost and you could sell for —faster.
$484,200
2% more+$9,684
With Zillow Showcase(estimated)$493,884



