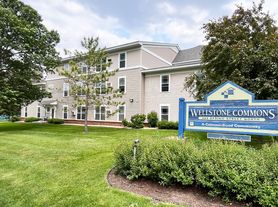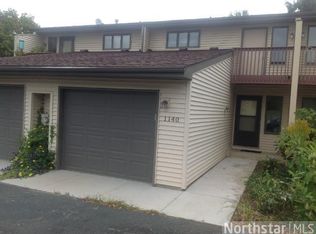Welcome to this beautiful 3-bedroom, 2-bath home located in one of Northfield's most desirable neighborhoods. Step inside to find stunning hardwood floors, plenty of natural light from large windows throughout, and a bright, inviting layout perfect for everyday living. The spacious kitchen and open living areas create a comfortable and functional space to make your own.
Enjoy a well-sized backyard ideal for relaxing or entertaining, along with a garage that includes an attached porch and extra room for storage. This home is pet-friendly and offers a perfect mix of comfort, charm, and convenience. Homes like this don't last long - Schedule your showing today!
Property Information:
Utilities Included: Lawn/Snow Care
Tenant Paid Utilities: Gas, Electric, Water/Sewer, and Trash/Recycling
Pets: Allowed
Agency Disclosure: Fuze RE is an authorized agent of the property owner and represents them as their property management company. Fuze RE is committed to honesty and fair dealings with tenants and prospective tenants. Fuze RE and the property owner will adhere to all applicable laws related to this transaction.
Fuze RE Fees & Requirements
Application Fee: $50
Lease Origination Fee: $300
Move-in Funds: Include the security deposit, first full month's rent, lease origination fee, and non-refundable pet fee, if applicable.
Renter's Insurance: Tenant must obtain renter's insurance with no less than $100,000 in liability coverage prior to moving in.
Utility Accounts: Any utility accounts to be paid directly by the tenant must be in the tenant's name prior to moving in.
ESA Disclaimer: At Fuze RE, we are committed to supporting the proper and responsible use of Emotional Support Animals (ESAs). We strictly adhere to all federal and state laws, which require verified documentation from a licensed healthcare professional for each ESA.
Lawn/Snow Care
House for rent
$2,350/mo
212 Spring St N, Northfield, MN 55057
3beds
1,360sqft
Price may not include required fees and charges.
Single family residence
Available Sat Nov 1 2025
Cats, dogs OK
-- A/C
-- Laundry
-- Parking
-- Heating
What's special
Stunning hardwood floorsWell-sized backyardPlenty of natural lightBright inviting layoutAttached porchSpacious kitchen
- 3 days |
- -- |
- -- |
Travel times
Looking to buy when your lease ends?
Consider a first-time homebuyer savings account designed to grow your down payment with up to a 6% match & 3.83% APY.
Facts & features
Interior
Bedrooms & bathrooms
- Bedrooms: 3
- Bathrooms: 2
- Full bathrooms: 2
Features
- Flooring: Hardwood
Interior area
- Total interior livable area: 1,360 sqft
Property
Parking
- Details: Contact manager
Details
- Parcel number: 2236400007
Construction
Type & style
- Home type: SingleFamily
- Property subtype: Single Family Residence
Condition
- Year built: 1928
Community & HOA
Location
- Region: Northfield
Financial & listing details
- Lease term: Contact For Details
Price history
| Date | Event | Price |
|---|---|---|
| 10/21/2025 | Listed for rent | $2,350$2/sqft |
Source: Zillow Rentals | ||
| 9/4/2025 | Sold | $305,000+3.4%$224/sqft |
Source: | ||
| 8/8/2025 | Pending sale | $295,000$217/sqft |
Source: | ||
| 8/4/2025 | Listed for sale | $295,000+81.5%$217/sqft |
Source: | ||
| 1/12/2010 | Sold | $162,500+36.6%$119/sqft |
Source: | ||

