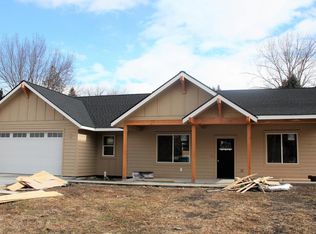Closed
Price Unknown
212 Spring St, Stevensville, MT 59870
3beds
1,828sqft
Single Family Residence
Built in 2017
8,668.44 Square Feet Lot
$560,000 Zestimate®
$--/sqft
$2,603 Estimated rent
Home value
$560,000
$442,000 - $711,000
$2,603/mo
Zestimate® history
Loading...
Owner options
Explore your selling options
What's special
Good planning went into this 1828 sq ft, 3 bed, 2 bath home making it perfect for so many future owners! Close to schools and other Stevensville amenities, one story easy access, located on a quiet street, beautiful Bitterroot Mountain views. The list goes on and on! Featuring an open layout, luxury vinyl floors and carpet, spacious rooms with the primary suite on the opposite end of the home, laundry room with tons of storage, modern kitchen with stainless steel appliances and window overlooking the back yard! Stay comfortable with central heat and air as well as a freestanding gas fireplace. The attached 2-car garage is fully finished and offers more storage! The front and back yards are easy to maintain with underground sprinklers, and there is a gas connection plumbed into the back yard patio for your grill. Raised beds and a new garden shed finish out the yard! City sewer and water.
Zillow last checked: 8 hours ago
Listing updated: September 27, 2025 at 08:57am
Listed by:
Carey Kanavel 406-880-2335,
Live Love Montana Real Estate
Bought with:
Debbie D Thrall, RRE-BRO-LIC-9233
Reed Real Estate
Source: MRMLS,MLS#: 30056085
Facts & features
Interior
Bedrooms & bathrooms
- Bedrooms: 3
- Bathrooms: 2
- Full bathrooms: 2
Heating
- Forced Air, Gas, Stove
Cooling
- Central Air
Appliances
- Included: Dryer, Dishwasher, Disposal, Microwave, Range, Refrigerator, Washer
- Laundry: Washer Hookup
Features
- Fireplace, Main Level Primary, Open Floorplan, Walk-In Closet(s)
- Basement: None
- Number of fireplaces: 1
Interior area
- Total interior livable area: 1,828 sqft
- Finished area below ground: 0
Property
Parking
- Total spaces: 2
- Parking features: Garage - Attached
- Attached garage spaces: 2
Features
- Levels: One
- Stories: 1
- Patio & porch: Covered, Front Porch, Patio
- Fencing: Back Yard,Wood
- Has view: Yes
- View description: Mountain(s), Residential
Lot
- Size: 8,668 sqft
- Features: Front Yard, Garden, Landscaped, Sprinklers In Ground, Level
- Topography: Level
Details
- Additional structures: Shed(s)
- Parcel number: 13176426203010000
- Special conditions: Standard
Construction
Type & style
- Home type: SingleFamily
- Architectural style: Ranch
- Property subtype: Single Family Residence
Materials
- Wood Frame
- Foundation: Poured, Slab
- Roof: Composition
Condition
- New construction: No
- Year built: 2017
Utilities & green energy
- Sewer: Public Sewer
- Water: Public
- Utilities for property: Electricity Connected, Natural Gas Connected, High Speed Internet Available
Community & neighborhood
Location
- Region: Stevensville
Other
Other facts
- Listing agreement: Exclusive Right To Sell
- Listing terms: Cash,Conventional,FHA,VA Loan
- Road surface type: Asphalt
Price history
| Date | Event | Price |
|---|---|---|
| 9/26/2025 | Sold | -- |
Source: | ||
| 8/19/2025 | Listed for sale | $575,000+110.7%$315/sqft |
Source: | ||
| 5/8/2018 | Sold | -- |
Source: | ||
| 3/15/2018 | Listed for sale | $272,900$149/sqft |
Source: Eickert Realty #21613033 | ||
Public tax history
| Year | Property taxes | Tax assessment |
|---|---|---|
| 2024 | $2,988 +4.7% | $487,400 |
| 2023 | $2,853 +11.6% | $487,400 +46.6% |
| 2022 | $2,557 +0.1% | $332,536 |
Find assessor info on the county website
Neighborhood: 59870
Nearby schools
GreatSchools rating
- 4/10Stevensville K-6Grades: PK-6Distance: 0.2 mi
- 5/10Stevensville 7-8Grades: 7-8Distance: 0.2 mi
- 7/10Stevensville High SchoolGrades: 9-12Distance: 0.2 mi
