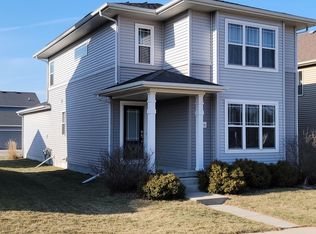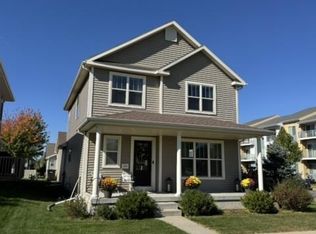Closed
$445,000
212 Sugar Maple LANE, Verona, WI 53593
3beds
1,520sqft
Single Family Residence
Built in 2016
4,356 Square Feet Lot
$444,800 Zestimate®
$293/sqft
$2,683 Estimated rent
Home value
$444,800
$423,000 - $467,000
$2,683/mo
Zestimate® history
Loading...
Owner options
Explore your selling options
What's special
This beautiful two-story is looking for its new Owners. Step inside this bright and cheery home and you'll love the open concept you see! The inviting living room with LVP flooring and a cozy gas fireplace is a great spot to unwind after a long day or visit with family. The kitchen includes granite counter tops and plenty of cabinet space for all your cooking needs. The quaint private patio is a great place to enjoy the summer evenings. Main level laundry room, charging station and half bath complete the main level. Upstairs you will find a generous sized master bedroom with it's own private bath, 2 other bedrooms and another full bath. This is a perfect home for the growing family with a park right outside your front door! Don't wait, this is the one you've been waiting for.
Zillow last checked: 8 hours ago
Listing updated: October 08, 2025 at 02:09am
Listed by:
Jennifer Hassler,
First Weber Inc - Menomonee Falls
Bought with:
Metromls Non
Source: WIREX MLS,MLS#: 1927180 Originating MLS: Metro MLS
Originating MLS: Metro MLS
Facts & features
Interior
Bedrooms & bathrooms
- Bedrooms: 3
- Bathrooms: 3
- Full bathrooms: 2
- 1/2 bathrooms: 1
Primary bedroom
- Level: Upper
- Area: 169
- Dimensions: 13 x 13
Bedroom 2
- Level: Upper
- Area: 110
- Dimensions: 11 x 10
Bedroom 3
- Level: Upper
- Area: 110
- Dimensions: 11 x 10
Bathroom
- Features: Stubbed For Bathroom on Lower, Tub Only, Master Bedroom Bath
Dining room
- Level: Main
- Area: 120
- Dimensions: 12 x 10
Kitchen
- Level: Main
- Area: 120
- Dimensions: 12 x 10
Living room
- Level: Main
- Area: 210
- Dimensions: 15 x 14
Heating
- Natural Gas, Forced Air
Cooling
- Central Air
Appliances
- Included: Dishwasher, Disposal, Dryer, Microwave, Oven, Range, Refrigerator, Washer, Water Softener
Features
- High Speed Internet, Walk-In Closet(s)
- Windows: Low Emissivity Windows
- Basement: Full,Concrete,Radon Mitigation System,Sump Pump
Interior area
- Total structure area: 1,520
- Total interior livable area: 1,520 sqft
- Finished area above ground: 1,520
- Finished area below ground: 0
Property
Parking
- Total spaces: 2
- Parking features: Garage Door Opener, Attached, 2 Car
- Attached garage spaces: 2
Features
- Levels: Two
- Stories: 2
- Patio & porch: Patio
Lot
- Size: 4,356 sqft
Details
- Parcel number: 070829104036
- Zoning: Residential
- Special conditions: Arms Length
Construction
Type & style
- Home type: SingleFamily
- Architectural style: Victorian/Federal
- Property subtype: Single Family Residence
Materials
- Vinyl Siding
Condition
- 6-10 Years
- New construction: No
- Year built: 2016
Utilities & green energy
- Sewer: Public Sewer
- Water: Public
- Utilities for property: Cable Available
Green energy
- Indoor air quality: Contaminant Control
Community & neighborhood
Location
- Region: Verona
- Subdivision: Birchwood Point
- Municipality: Madison
HOA & financial
HOA
- Has HOA: Yes
- HOA fee: $182 annually
Price history
| Date | Event | Price |
|---|---|---|
| 10/29/2025 | Listing removed | $2,640$2/sqft |
Source: Zillow Rentals | ||
| 10/7/2025 | Sold | $445,000-1.1%$293/sqft |
Source: | ||
| 10/7/2025 | Listed for rent | $2,640$2/sqft |
Source: Zillow Rentals | ||
| 9/6/2025 | Contingent | $449,900$296/sqft |
Source: | ||
| 9/2/2025 | Price change | $449,900-2.2%$296/sqft |
Source: | ||
Public tax history
| Year | Property taxes | Tax assessment |
|---|---|---|
| 2024 | $8,045 +1% | $411,000 +4% |
| 2023 | $7,963 | $395,200 +13% |
| 2022 | -- | $349,700 +8% |
Find assessor info on the county website
Neighborhood: 53593
Nearby schools
GreatSchools rating
- 7/10Olson Elementary SchoolGrades: PK-5Distance: 1.4 mi
- 4/10Toki Middle SchoolGrades: 6-8Distance: 4.8 mi
- 8/10Memorial High SchoolGrades: 9-12Distance: 3.2 mi
Schools provided by the listing agent
- Elementary: Olson
- Middle: Jefferson
- High: Memorial
- District: Madison Metropolitan
Source: WIREX MLS. This data may not be complete. We recommend contacting the local school district to confirm school assignments for this home.

Get pre-qualified for a loan
At Zillow Home Loans, we can pre-qualify you in as little as 5 minutes with no impact to your credit score.An equal housing lender. NMLS #10287.
Sell for more on Zillow
Get a free Zillow Showcase℠ listing and you could sell for .
$444,800
2% more+ $8,896
With Zillow Showcase(estimated)
$453,696
