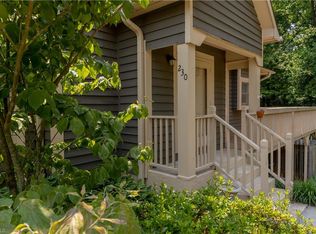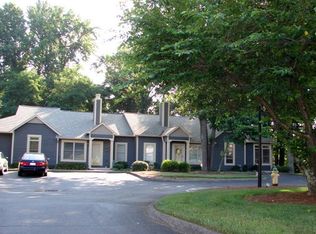Sold for $185,000 on 10/05/23
$185,000
212 Tabor View Ln, Winston Salem, NC 27106
2beds
936sqft
Stick/Site Built, Residential, Townhouse
Built in 1985
0.03 Acres Lot
$197,300 Zestimate®
$--/sqft
$1,337 Estimated rent
Home value
$197,300
$187,000 - $207,000
$1,337/mo
Zestimate® history
Loading...
Owner options
Explore your selling options
What's special
MUST SEE this Adorable One Level Ranch Townhome in the heart of Winston Salem! Upgraded and ready for a new buyer! Stone accented Fireplace for the upcoming Fall evenings! Soaring ceilings in the Living space give such and open and airy feel! LOVE the built in shelving in the Dining space! New painted Kitchen cabinets and new counter tops make this Kitchen space sparkle! ALL NEW LVP wide plank flooring throughout all rooms! Privacy in a neighborhood as you relax on the back Patio! Wooded and lush green space give a tranquil and serene feeling! This cute one level ranch town home wont last long! One level Living at its Best! Convenient to shopping and restaurants!
Zillow last checked: 8 hours ago
Listing updated: April 11, 2024 at 08:53am
Listed by:
Linda K. Beck 336-803-2533,
Howard Hanna Allen Tate High Point
Bought with:
Annie Jackson, 335472
Berkshire Hathaway HomeServices Carolinas Realty
Source: Triad MLS,MLS#: 1115422 Originating MLS: High Point
Originating MLS: High Point
Facts & features
Interior
Bedrooms & bathrooms
- Bedrooms: 2
- Bathrooms: 1
- Full bathrooms: 1
- Main level bathrooms: 1
Primary bedroom
- Level: Main
- Dimensions: 11.67 x 12.75
Bedroom 2
- Level: Main
- Dimensions: 9.33 x 9.75
Dining room
- Level: Main
- Dimensions: 8.75 x 10.25
Entry
- Level: Main
Kitchen
- Level: Main
- Dimensions: 9.67 x 13.58
Laundry
- Level: Main
Living room
- Level: Main
- Dimensions: 12.83 x 15.5
Heating
- Fireplace(s), Heat Pump, Electric, Natural Gas
Cooling
- Central Air
Appliances
- Included: Microwave, Electric Water Heater
- Laundry: Dryer Connection, Main Level, Washer Hookup
Features
- Built-in Features, Ceiling Fan(s), Dead Bolt(s), Pantry, Vaulted Ceiling(s)
- Flooring: Vinyl
- Has basement: No
- Attic: Access Only
- Number of fireplaces: 1
- Fireplace features: Gas Log, Living Room
Interior area
- Total structure area: 936
- Total interior livable area: 936 sqft
- Finished area above ground: 936
Property
Parking
- Parking features: Assigned, Paved
Features
- Levels: One
- Stories: 1
- Pool features: None
- Fencing: None
Lot
- Size: 0.03 Acres
- Features: Subdivided, Wooded, Subdivision
Details
- Parcel number: 6816488170
- Zoning: Residential
- Special conditions: Owner Sale
Construction
Type & style
- Home type: Townhouse
- Architectural style: Ranch
- Property subtype: Stick/Site Built, Residential, Townhouse
Materials
- Wood Siding
- Foundation: Slab
Condition
- Year built: 1985
Utilities & green energy
- Sewer: Public Sewer
- Water: Public
Community & neighborhood
Location
- Region: Winston Salem
- Subdivision: Tabor View
HOA & financial
HOA
- Has HOA: Yes
- HOA fee: $149 monthly
Other
Other facts
- Listing agreement: Exclusive Right To Sell
- Listing terms: Cash,Conventional,VA Loan
Price history
| Date | Event | Price |
|---|---|---|
| 10/5/2023 | Sold | $185,000-1% |
Source: | ||
| 9/13/2023 | Pending sale | $186,900 |
Source: | ||
| 9/7/2023 | Listed for sale | $186,900 |
Source: | ||
| 8/31/2023 | Pending sale | $186,900 |
Source: | ||
| 8/26/2023 | Price change | $186,900-1.6% |
Source: | ||
Public tax history
| Year | Property taxes | Tax assessment |
|---|---|---|
| 2025 | -- | $145,500 +43.1% |
| 2024 | $1,427 +4.8% | $101,700 |
| 2023 | $1,362 +1.9% | $101,700 |
Find assessor info on the county website
Neighborhood: West Polo Road
Nearby schools
GreatSchools rating
- 4/10Speas ElementaryGrades: PK-5Distance: 0.4 mi
- 2/10Paisley Middle SchoolGrades: 6-10Distance: 2.7 mi
- 4/10Mount Tabor HighGrades: 9-12Distance: 0.6 mi
Get a cash offer in 3 minutes
Find out how much your home could sell for in as little as 3 minutes with a no-obligation cash offer.
Estimated market value
$197,300
Get a cash offer in 3 minutes
Find out how much your home could sell for in as little as 3 minutes with a no-obligation cash offer.
Estimated market value
$197,300

