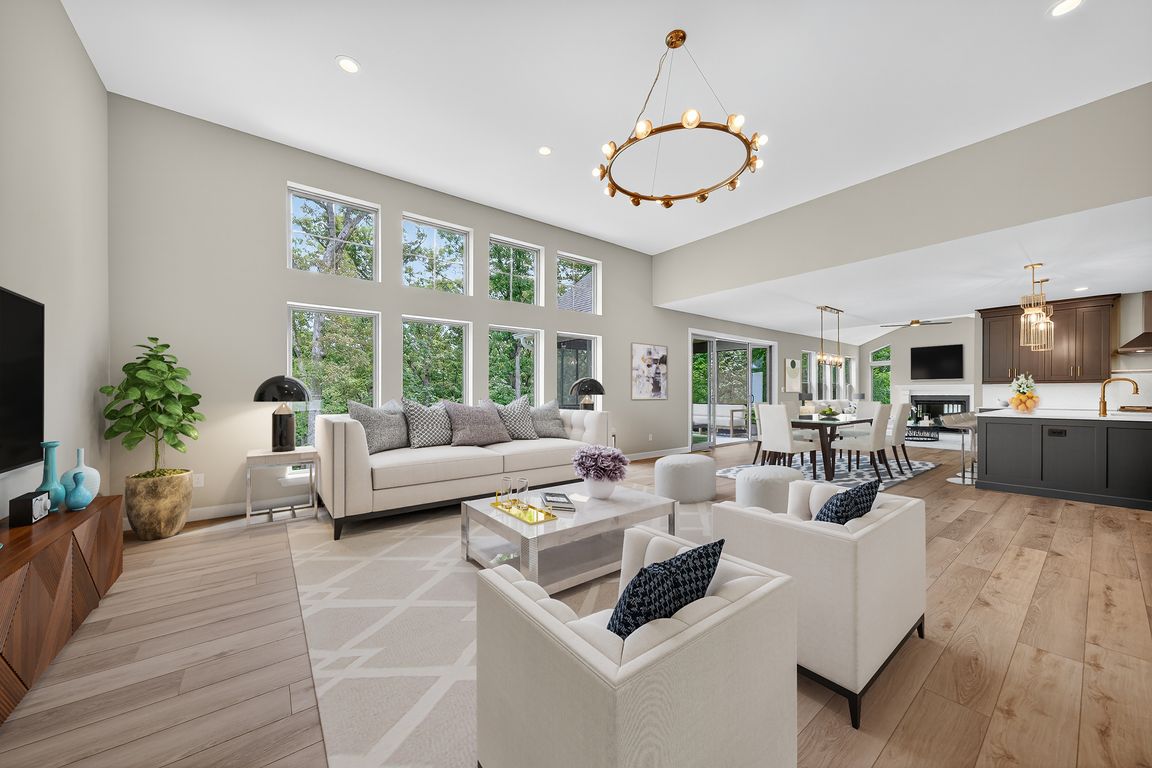Open: Sat 11am-5pm

ActivePrice cut: $10K (10/3)
$1,164,900
4beds
3,920sqft
212 Terradel Trl, Foristell, MO 63348
4beds
3,920sqft
Single family residence
Built in 2025
3.07 Acres
3 Attached garage spaces
$297 price/sqft
$1,000 annually HOA fee
What's special
MOVE IN READY! Spectacular NEW CONSTRUCTION home by Fischer and Frichtel on a 3.07 Acre wooded cul-de-sac homesite in the stunning Del Creek Crossing neighborhood! This exquisite ranch offers 4 bedrooms, an Office, 3.5 bathrooms and 3,920 sq ft of finished living space. This open, spacious and on-trend ...
- 101 days |
- 618 |
- 19 |
Source: MARIS,MLS#: 25044497 Originating MLS: St. Charles County Association of REALTORS
Originating MLS: St. Charles County Association of REALTORS
Travel times
Great Room
Kitchen
Breakfast Room
Hearth Room
Main Floor Powder Room
Office
Primary Bedroom
Primary Bathroom
Secondary Bedroom
Shared Bathroom
Secondary Bedroom
Screened in Porch
Main Floor Laundry
Rec Room
Lower Level Bedroom
Lower Level Bathroom
Aerial Views
Zillow last checked: 7 hours ago
Listing updated: 22 hours ago
Listing Provided by:
Kelly&Linda A Boehmer 314-740-5435,
Berkshire Hathaway HomeServices Select Properties,
Linda&Kelly K Boehmer 314-581-4414,
Berkshire Hathaway HomeServices Select Properties
Source: MARIS,MLS#: 25044497 Originating MLS: St. Charles County Association of REALTORS
Originating MLS: St. Charles County Association of REALTORS
Facts & features
Interior
Bedrooms & bathrooms
- Bedrooms: 4
- Bathrooms: 4
- Full bathrooms: 3
- 1/2 bathrooms: 1
- Main level bathrooms: 3
- Main level bedrooms: 3
Primary bedroom
- Features: Floor Covering: Carpeting, Wall Covering: None
- Level: Main
- Area: 266
- Dimensions: 14x19
Bedroom
- Features: Floor Covering: Carpeting, Wall Covering: None
- Level: Main
- Area: 143
- Dimensions: 13x11
Bedroom
- Features: Floor Covering: Carpeting, Wall Covering: None
- Level: Main
- Area: 154
- Dimensions: 14x11
Bedroom
- Features: Floor Covering: Carpeting, Wall Covering: None
- Level: Lower
- Area: 252
- Dimensions: 14x18
Breakfast room
- Features: Floor Covering: Luxury Vinyl Plank, Wall Covering: None
- Level: Main
- Area: 234
- Dimensions: 13x18
Den
- Features: Floor Covering: Luxury Vinyl Plank, Wall Covering: None
- Level: Main
- Area: 187
- Dimensions: 17x11
Great room
- Features: Floor Covering: Luxury Vinyl Plank, Wall Covering: None
- Level: Main
- Area: 418
- Dimensions: 19x22
Hearth room
- Features: Floor Covering: Luxury Vinyl Plank, Wall Covering: None
- Level: Main
- Area: 208
- Dimensions: 16x13
Kitchen
- Features: Floor Covering: Luxury Vinyl Plank, Wall Covering: None
- Level: Main
- Area: 216
- Dimensions: 12x18
Recreation room
- Features: Floor Covering: Carpeting, Wall Covering: None
- Level: Lower
- Area: 494
- Dimensions: 26x19
Heating
- Forced Air, Heat Pump, Zoned, Natural Gas, Propane
Cooling
- Ceiling Fan(s), Central Air, Electric, Heat Pump, Zoned
Appliances
- Included: Dishwasher, Disposal, Double Oven, Microwave, Range Hood, Gas Range, Refrigerator, Stainless Steel Appliance(s), Gas Water Heater, Propane Water Heater
- Laundry: Main Level
Features
- Breakfast Bar, Breakfast Room, Cathedral Ceiling(s), Ceiling Fan(s), Custom Cabinetry, Double Vanity, Entrance Foyer, High Ceilings, Kitchen Island, Open Floorplan, Recessed Lighting, Solid Surface Countertop(s), Tub, Vaulted Ceiling(s), Walk-In Closet(s), Walk-In Pantry
- Flooring: Carpet, Other
- Doors: French Doors, Panel Door(s), Pocket Door(s), Sliding Doors
- Windows: Double Pane Windows, Insulated Windows, Low Emissivity Windows, Tilt-In Windows
- Basement: Concrete,Partially Finished,Full,Other,Sleeping Area,Walk-Out Access
- Number of fireplaces: 1
- Fireplace features: Recreation Room, Kitchen
Interior area
- Total structure area: 3,920
- Total interior livable area: 3,920 sqft
- Finished area above ground: 2,890
- Finished area below ground: 1,030
Video & virtual tour
Property
Parking
- Total spaces: 3
- Parking features: Attached, Garage, Garage Door Opener, Oversized, Off Street
- Attached garage spaces: 3
Features
- Levels: One
- Patio & porch: Deck, Composite, Screened, Patio, Covered
Lot
- Size: 3.07 Acres
- Features: Adjoins Wooded Area, Landscaped, Sprinklers In Front, Sprinklers In Rear
Details
- Parcel number: n/a
- Special conditions: Standard
Construction
Type & style
- Home type: SingleFamily
- Architectural style: Traditional,Ranch
- Property subtype: Single Family Residence
Materials
- Brick Veneer, Fiber Cement, Frame, Stone Veneer
- Foundation: Concrete Perimeter
- Roof: Architectural Shingle,Composition
Condition
- New Construction
- New construction: Yes
- Year built: 2025
Details
- Builder name: Fischer And Frichtel
- Warranty included: Yes
Utilities & green energy
- Sewer: Septic Tank
- Water: Public
Green energy
- Energy efficient items: HVAC
Community & HOA
Community
- Security: Smoke Detector(s)
- Subdivision: Del Creek Crossing
HOA
- Has HOA: Yes
- Amenities included: None
- Services included: Common Area Maintenance, Other
- HOA fee: $1,000 annually
- HOA name: Terradel Trail
Location
- Region: Foristell
Financial & listing details
- Price per square foot: $297/sqft
- Tax assessed value: $107,590
- Annual tax amount: $1,296
- Date on market: 7/2/2025
- Listing terms: Cash,Conventional,FHA,Other,VA Loan
- Ownership: Private
- Road surface type: Concrete