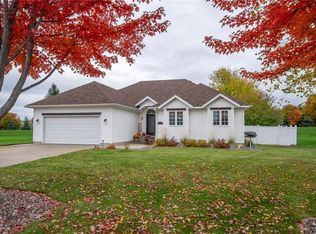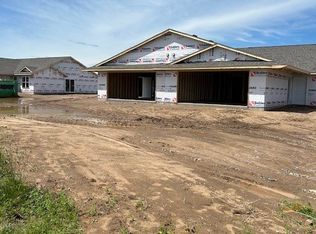Closed
$515,350
212 Thompson Street, Bloomer, WI 54724
4beds
4,609sqft
Single Family Residence
Built in 2006
0.3 Acres Lot
$509,500 Zestimate®
$112/sqft
$2,886 Estimated rent
Home value
$509,500
$484,000 - $540,000
$2,886/mo
Zestimate® history
Loading...
Owner options
Explore your selling options
What's special
Plenty of space inside & out with this stunning, custom-built 4,600 finished sq. ft. home with 4+ bed & 3.5 bathrooms. The open concept main level includes an eat-in kitchen with walk-in pantry, formal dining room, family room, 1/2 bath, large laundry room & spacious office - ideal for working from home. Upstairs you'll find an expansive master suite with tub, dual shower, & walk-in closet, 2 additional bedrooms with walk-in closets, an additional full bath & a sitting area perfect for gaming or studying. The walkout lower level has in-floor heat, where you'll find a 4th bedroom, large family room with kitchenette, a full bath & bonus room leading to garage. The extra-deep 3+ car garage is heated & cooled, has 50 amp outlet & an impressive 34X15 bonus room above (with access to house.) 16X28 Trex deck. Spacious lot just blocks from Lake Como & the North Park. Updates include all new appliances in 2023-2024, AC in 2022 & roof in 2021. Pre-inspected for your convenience!
Zillow last checked: 8 hours ago
Listing updated: July 22, 2025 at 07:23pm
Listed by:
Missy Seibel 715-933-1769,
RE/MAX Results Bloomer
Bought with:
Suzanne Nehring
Source: WIREX MLS,MLS#: 1587534 Originating MLS: REALTORS Association of Northwestern WI
Originating MLS: REALTORS Association of Northwestern WI
Facts & features
Interior
Bedrooms & bathrooms
- Bedrooms: 4
- Bathrooms: 4
- Full bathrooms: 3
- 1/2 bathrooms: 1
- Main level bedrooms: 1
Primary bedroom
- Level: Main
- Area: 308
- Dimensions: 22 x 14
Bedroom 2
- Level: Upper
- Area: 132
- Dimensions: 11 x 12
Bedroom 3
- Level: Upper
- Area: 176
- Dimensions: 16 x 11
Bedroom 4
- Level: Lower
- Area: 169
- Dimensions: 13 x 13
Dining room
- Level: Main
- Area: 121
- Dimensions: 11 x 11
Family room
- Level: Lower
- Area: 480
- Dimensions: 32 x 15
Kitchen
- Level: Main
- Area: 144
- Dimensions: 12 x 12
Living room
- Level: Main
- Area: 270
- Dimensions: 15 x 18
Heating
- Natural Gas, Forced Air, In-floor
Cooling
- Central Air
Appliances
- Included: Dishwasher, Dryer, Freezer, Disposal, Microwave, Range/Oven, Refrigerator, Washer
Features
- Ceiling Fan(s), Central Vacuum, Other
- Basement: Finished,Walk-Out Access,Concrete
Interior area
- Total structure area: 4,609
- Total interior livable area: 4,609 sqft
- Finished area above ground: 3,509
- Finished area below ground: 1,100
Property
Parking
- Total spaces: 3
- Parking features: 3 Car, Attached, Garage Door Opener
- Attached garage spaces: 3
Features
- Levels: Two
- Stories: 2
- Patio & porch: Patio
Lot
- Size: 0.30 Acres
Details
- Additional structures: Shed(s)
- Parcel number: 23009052467180031
Construction
Type & style
- Home type: SingleFamily
- Property subtype: Single Family Residence
Materials
- Vinyl Siding
Condition
- 11-20 Years
- New construction: No
- Year built: 2006
Utilities & green energy
- Electric: Circuit Breakers
- Sewer: Public Sewer
- Water: Public
Community & neighborhood
Location
- Region: Bloomer
- Municipality: Bloomer
Price history
| Date | Event | Price |
|---|---|---|
| 2/20/2025 | Sold | $515,350+4.1%$112/sqft |
Source: | ||
| 1/1/2025 | Contingent | $495,000$107/sqft |
Source: | ||
| 12/10/2024 | Price change | $495,000-9.2%$107/sqft |
Source: | ||
| 12/5/2024 | Listed for sale | $545,000$118/sqft |
Source: | ||
| 4/15/2022 | Sold | $545,000+51.6%$118/sqft |
Source: | ||
Public tax history
| Year | Property taxes | Tax assessment |
|---|---|---|
| 2024 | $5,088 +6.7% | $373,900 |
| 2023 | $4,768 +1.8% | $373,900 |
| 2022 | $4,682 -13.3% | $373,900 |
Find assessor info on the county website
Neighborhood: 54724
Nearby schools
GreatSchools rating
- 4/10Bloomer Middle SchoolGrades: 5-8Distance: 0.8 mi
- 6/10Bloomer High SchoolGrades: 9-12Distance: 1.1 mi
- 6/10Bloomer Elementary SchoolGrades: PK-4Distance: 1.2 mi
Schools provided by the listing agent
- District: Bloomer
Source: WIREX MLS. This data may not be complete. We recommend contacting the local school district to confirm school assignments for this home.

Get pre-qualified for a loan
At Zillow Home Loans, we can pre-qualify you in as little as 5 minutes with no impact to your credit score.An equal housing lender. NMLS #10287.

