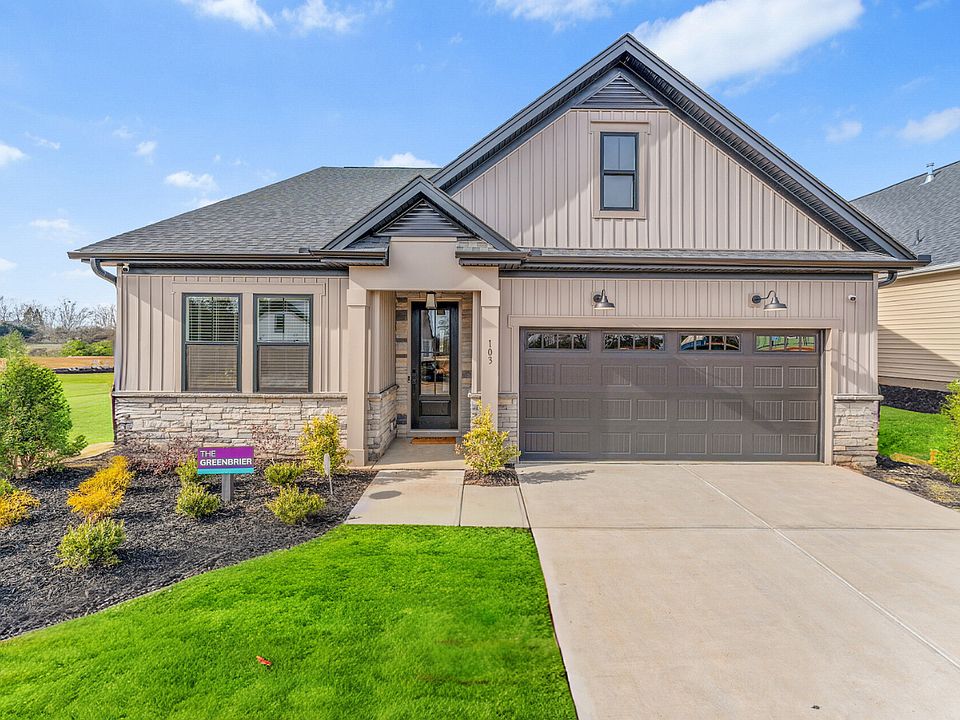Discover comfort and convenience in this brand new 3 bed, 2 bath home, thoughtfully designed with easy living in mind. Whether this is your first home or you're looking to simplify, this single level layout offers everything you need, without the stairs or wasted space. The open-concept living area is anchored by a beautiful stacked stone fireplace, perfect for relaxing or entertaining. The large primary suite is your private retreat, complete with a huge walk-in closet and a spa-like bath featuring a separate soaking tub and walk in shower. Two additional bedrooms provide flexible space for guests, a home office, or hobbies. With low-maintenance laminate hardwood flooring and tile throughout the home and energy efficient tankless hot water heater, THE ANDREWS plan offers everyday practicality with modern efficiency.
Set on a corner lot with a covered patio, this home blends indoor comfort with outdoor enjoyment. Quality construction, thoughtful finishes, and energy smart systems make this the perfect place to start your next chapter!
New construction
$345,000
212 Tiger Lily Dr, Anderson, SC 29621
3beds
1,470sqft
Farm, Single Family Residence
Built in 2025
-- sqft lot
$344,600 Zestimate®
$235/sqft
$46/mo HOA
What's special
Stacked stone fireplaceSingle level layoutCorner lotCovered patioTwo additional bedroomsOutdoor enjoymentSpa-like bath
Call: (864) 664-4743
- 8 days |
- 297 |
- 18 |
Zillow last checked: 8 hours ago
Listing updated: November 01, 2025 at 12:11pm
Listed by:
Chris Milam 864-202-1336,
HQ Real Estate, LLC
Source: WUMLS,MLS#: 20293865 Originating MLS: Western Upstate Association of Realtors
Originating MLS: Western Upstate Association of Realtors
Travel times
Schedule tour
Select your preferred tour type — either in-person or real-time video tour — then discuss available options with the builder representative you're connected with.
Facts & features
Interior
Bedrooms & bathrooms
- Bedrooms: 3
- Bathrooms: 2
- Full bathrooms: 2
- Main level bathrooms: 2
- Main level bedrooms: 3
Primary bedroom
- Level: Main
- Dimensions: 11.5' x 16'
Bedroom 2
- Level: Main
- Dimensions: 12' x 10'
Bedroom 3
- Level: Main
- Dimensions: 12' x 10'
Living room
- Level: Main
- Dimensions: 14' x 16'
Other
- Level: Main
- Dimensions: 12' x 10' Dining Area
Heating
- Central, Gas
Cooling
- Central Air, Electric
Features
- Basement: None
Interior area
- Total structure area: 1,470
- Total interior livable area: 1,470 sqft
Property
Parking
- Total spaces: 2
- Parking features: Attached, Garage
- Attached garage spaces: 2
Features
- Levels: One
- Stories: 1
Lot
- Features: City Lot, Subdivision
Details
- Parcel number: 1473001056
Construction
Type & style
- Home type: SingleFamily
- Architectural style: Farmhouse
- Property subtype: Farm, Single Family Residence
Materials
- Vinyl Siding
- Foundation: Slab
Condition
- New Construction,Never Occupied
- New construction: Yes
- Year built: 2025
Details
- Builder name: Hunter Quinn Homes
Utilities & green energy
- Sewer: Public Sewer
- Water: Public
Community & HOA
Community
- Subdivision: The Meadows at Midway
HOA
- Has HOA: Yes
- Services included: Pool(s)
- HOA fee: $550 annually
Location
- Region: Anderson
Financial & listing details
- Price per square foot: $235/sqft
- Date on market: 10/18/2025
- Cumulative days on market: 18 days
- Listing agreement: Exclusive Right To Sell
About the community
Welcome to The Meadows at Midway, the exciting second phase of our Midway community by Hunter Quinn Homes. This new phase continues to offer the beloved 35 bedroom homes inspired by modern farmhouse design, featuring up to 3,000+ square feet of thoughtfully crafted living space. Signature rustic elements like black accents, stonework, and cedar details celebrate the natural charm of the Upstate.Residents of The Meadows at Midway will enjoy access to resort-style amenities, including a sparkling pool with a cabana, pickleball courts, a tennis court, greenspace, and a community parkideal for active, outdoor living. This amenity center will also serve as a central hub for neighborhood connection and relaxation, all just minutes from downtown Anderson.The Meadows offers the perfect blend of customization, comfort, and convenience in the heart of the Upstate.Contact us today to learn more about how you can personalize your future home!
Source: Hunter Quinn Homes

