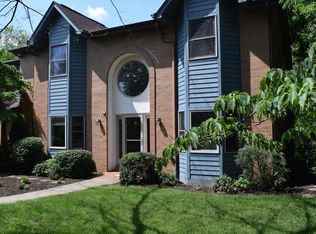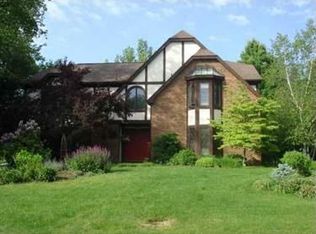Sold for $812,500
$812,500
212 Timber Ridge Rd, Pittsburgh, PA 15238
4beds
2,724sqft
Single Family Residence
Built in 1988
1.16 Acres Lot
$819,400 Zestimate®
$298/sqft
$4,116 Estimated rent
Home value
$819,400
$762,000 - $885,000
$4,116/mo
Zestimate® history
Loading...
Owner options
Explore your selling options
What's special
Welcome to Timber Ridge Road - An amazing community & wonderful lifestyle in the Fox Chapel School District. This is the first time this home is being offered for sale! These original owners have maintained & cared for it exceptionally! Sitting on just over
1-acre, this home is lovely. Two-story grand entry, 1st floor office, updated kitchen w/high-end appliances. Family room w/gas fireplace, nice sunken living room & formal dining room. Upstairs you will find the primary bedroom w/vaulted ceiling & private deck. Primary bath is spacious w/large jacuzzi tub. 2nd floor convenient laundry location & nice carpeting throughout 2nd level bedrooms. Basement offers great storage & spacious finished game room/walks out to backyard. Integral 2-car garage w/bonus Tesla charging station & plenty of extra driveway parking. Landscape lighting, security system & lawn sprinkler system included. Close to schools, clubs & easy commute to Downtown PGH, Shadyside, Squirrel Hill & Oakland.
Zillow last checked: 8 hours ago
Listing updated: March 01, 2025 at 12:39pm
Listed by:
Laura Sauereisen 412-850-5404,
PIATT SOTHEBY'S INTERNATIONAL REALTY
Bought with:
Max Hofmann, RS353411
HOWARD HANNA REAL ESTATE SERVICES
Source: WPMLS,MLS#: 1681905 Originating MLS: West Penn Multi-List
Originating MLS: West Penn Multi-List
Facts & features
Interior
Bedrooms & bathrooms
- Bedrooms: 4
- Bathrooms: 4
- Full bathrooms: 3
- 1/2 bathrooms: 1
Primary bedroom
- Level: Upper
- Dimensions: 17X15
Bedroom 2
- Level: Upper
- Dimensions: 15X12
Bedroom 3
- Level: Upper
- Dimensions: 13X12
Bedroom 4
- Level: Upper
- Dimensions: 12X10
Den
- Level: Main
- Dimensions: 15X14
Dining room
- Level: Main
- Dimensions: 15X13
Entry foyer
- Level: Main
- Dimensions: 16X8
Family room
- Level: Main
- Dimensions: 17X15
Game room
- Level: Lower
- Dimensions: 27X14
Kitchen
- Level: Main
- Dimensions: 18X14
Laundry
- Level: Upper
Living room
- Level: Main
- Dimensions: 15X14
Heating
- Forced Air, Gas
Cooling
- Central Air
Appliances
- Included: Some Gas Appliances, Cooktop, Dryer, Dishwasher, Disposal, Microwave, Refrigerator, Washer
Features
- Wet Bar, Jetted Tub, Kitchen Island
- Flooring: Ceramic Tile, Hardwood, Carpet
- Windows: Screens
- Basement: Finished,Walk-Out Access
- Number of fireplaces: 1
- Fireplace features: Gas
Interior area
- Total structure area: 2,724
- Total interior livable area: 2,724 sqft
Property
Parking
- Total spaces: 2
- Parking features: Built In, Garage Door Opener
- Has attached garage: Yes
Features
- Levels: Two
- Stories: 2
- Pool features: None
- Has spa: Yes
Lot
- Size: 1.16 Acres
- Dimensions: 113 x 421 x 116 x 478
Details
- Parcel number: 0361K00053000000
Construction
Type & style
- Home type: SingleFamily
- Architectural style: Colonial,Two Story
- Property subtype: Single Family Residence
Materials
- Frame
- Roof: Asphalt
Condition
- Resale
- Year built: 1988
Utilities & green energy
- Sewer: Public Sewer
- Water: Public
Community & neighborhood
Security
- Security features: Security System
Location
- Region: Pittsburgh
- Subdivision: The Timbers
Price history
| Date | Event | Price |
|---|---|---|
| 2/28/2025 | Sold | $812,500-3%$298/sqft |
Source: | ||
| 1/2/2025 | Contingent | $838,000$308/sqft |
Source: | ||
| 12/5/2024 | Listed for sale | $838,000$308/sqft |
Source: | ||
Public tax history
| Year | Property taxes | Tax assessment |
|---|---|---|
| 2025 | $11,663 +15% | $386,000 +4.9% |
| 2024 | $10,144 +482.8% | $368,000 |
| 2023 | $1,741 | $368,000 |
Find assessor info on the county website
Neighborhood: 15238
Nearby schools
GreatSchools rating
- 9/10Ohara El SchoolGrades: K-5Distance: 0.7 mi
- 8/10Dorseyville Middle SchoolGrades: 6-8Distance: 3.8 mi
- 9/10Fox Chapel Area High SchoolGrades: 9-12Distance: 0.6 mi
Schools provided by the listing agent
- District: Fox Chapel Area
Source: WPMLS. This data may not be complete. We recommend contacting the local school district to confirm school assignments for this home.
Get pre-qualified for a loan
At Zillow Home Loans, we can pre-qualify you in as little as 5 minutes with no impact to your credit score.An equal housing lender. NMLS #10287.
Sell with ease on Zillow
Get a Zillow Showcase℠ listing at no additional cost and you could sell for —faster.
$819,400
2% more+$16,388
With Zillow Showcase(estimated)$835,788

