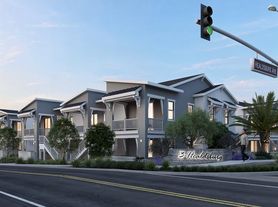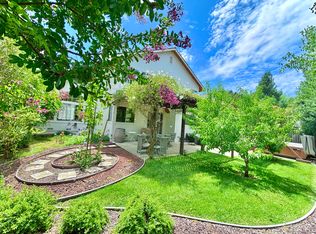Contemporary townhouse located two blocks from the Town Plaza. AIA Award winning design by renowned architect Stanley Saitowitz, completed in fall 2021, and recently published. Large private courtyard with pool. Exquisite finishes. Top of the line appliances. Ready to move in.
House for rent
$20,000/mo
212 Tucker St, Healdsburg, CA 95448
3beds
2,170sqft
Price may not include required fees and charges.
Singlefamily
Available now
Zoned
In unit laundry
2 Parking spaces parking
Radiant, radiant floor, fireplace
What's special
Exquisite finishes
- 62 days |
- -- |
- -- |
Zillow last checked: 8 hours ago
Listing updated: November 10, 2025 at 09:12pm
Travel times
Looking to buy when your lease ends?
Consider a first-time homebuyer savings account designed to grow your down payment with up to a 6% match & a competitive APY.
Facts & features
Interior
Bedrooms & bathrooms
- Bedrooms: 3
- Bathrooms: 3
- Full bathrooms: 2
- 1/2 bathrooms: 1
Heating
- Radiant, Radiant Floor, Fireplace
Cooling
- Zoned
Appliances
- Included: Dryer, Microwave, Stove, Washer
- Laundry: In Unit, Upper Level
Features
- Flooring: Tile
- Has fireplace: Yes
Interior area
- Total interior livable area: 2,170 sqft
Property
Parking
- Total spaces: 2
- Parking features: Covered
- Details: Contact manager
Features
- Stories: 2
- Exterior features: Architecture Style: Contemporary, Carbon Monoxide Detector(s), Detached, Fire Alarm, Gas Starter, Heating system: Radiant Floor, Ice Maker, In Ground, Living Room, Lot Features: Low Maintenance, Low Maintenance, Pool Cover, Salt Water, Security Gate, Side By Side, Smoke Detector(s), Upper Level
Details
- Parcel number: 002272007000
Construction
Type & style
- Home type: SingleFamily
- Architectural style: Contemporary
- Property subtype: SingleFamily
Condition
- Year built: 2021
Community & HOA
Location
- Region: Healdsburg
Financial & listing details
- Lease term: Month To Month
Price history
| Date | Event | Price |
|---|---|---|
| 10/7/2025 | Listed for rent | $20,000$9/sqft |
Source: SFAR #325088367 | ||
| 10/7/2025 | Listing removed | $20,000$9/sqft |
Source: Zillow Rentals | ||
| 9/12/2025 | Price change | $20,000-9.1%$9/sqft |
Source: Zillow Rentals | ||
| 11/5/2024 | Price change | $22,000+10%$10/sqft |
Source: Zillow Rentals | ||
| 6/21/2024 | Price change | $20,000-24.5%$9/sqft |
Source: Zillow Rentals | ||

