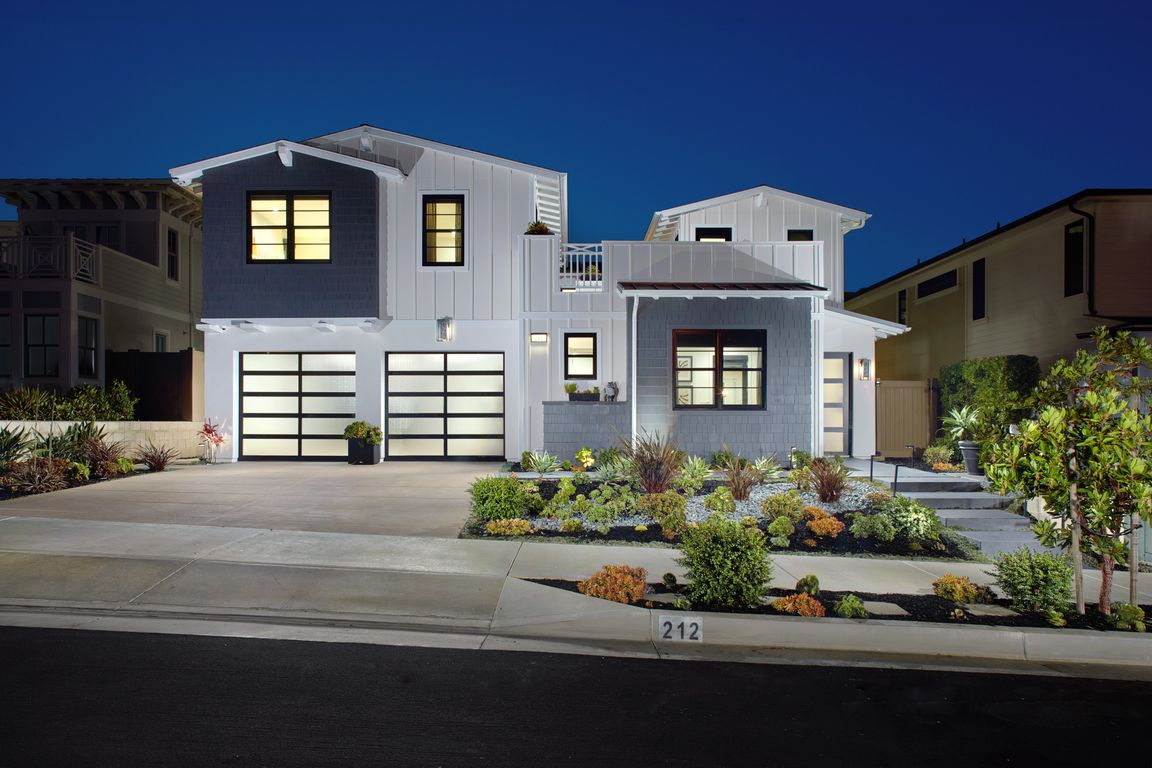
For sale
$5,785,000
5beds
4,621sqft
212 Via Socorro, San Clemente, CA 92672
5beds
4,621sqft
Single family residence
Built in 2018
0.30 Acres
3 Attached garage spaces
$1,252 price/sqft
$225 monthly HOA fee
What's special
Sweeping ocean viewsCovered ocean-view verandasSeparate prep kitchenOversized islandCalifornia roomWolf and sub-zero appliancesResort-style grounds
Perfectly positioned to capture sweeping ocean views, this coastal retreat blends timeless design with a flexible layout built for everyday living and entertaining. The versatile floor plan includes four ensuite bedrooms, along with a private guest house complete with its own entrance and full bath — ideal for hosting visitors, accommodating extended ...
- 67 days |
- 1,494 |
- 51 |
Source: CRMLS,MLS#: NP25197974 Originating MLS: California Regional MLS
Originating MLS: California Regional MLS
Travel times
Family Room
Kitchen
Primary Bedroom
Zillow last checked: 8 hours ago
Listing updated: November 23, 2025 at 03:19pm
Listing Provided by:
Jeff Golden DRE #01080923 949-275-1989,
Coldwell Banker Realty,
Tim Smith DRE #01346878 949-478-2295,
Coldwell Banker Realty
Source: CRMLS,MLS#: NP25197974 Originating MLS: California Regional MLS
Originating MLS: California Regional MLS
Facts & features
Interior
Bedrooms & bathrooms
- Bedrooms: 5
- Bathrooms: 6
- Full bathrooms: 5
- 1/2 bathrooms: 1
- Main level bathrooms: 1
- Main level bedrooms: 1
Rooms
- Room types: Bonus Room, Bedroom, Entry/Foyer, Guest Quarters, Great Room, Kitchen, Laundry, Primary Bathroom, Primary Bedroom, Other, Pantry, Dining Room
Primary bedroom
- Features: Primary Suite
Bedroom
- Features: Bedroom on Main Level
Bathroom
- Features: Bathtub, Closet, Dual Sinks, Enclosed Toilet, Multiple Shower Heads, Quartz Counters, Soaking Tub, Separate Shower, Tub Shower, Walk-In Shower
Kitchen
- Features: Butler's Pantry, Kitchen Island, Kitchen/Family Room Combo, Pots & Pan Drawers, Quartz Counters, Self-closing Cabinet Doors, Self-closing Drawers, Utility Sink, Walk-In Pantry
Heating
- Central, Forced Air, Fireplace(s)
Cooling
- Central Air, Dual, Gas, Whole House Fan
Appliances
- Included: Convection Oven, Dishwasher, Freezer, Gas Cooktop, Disposal, Gas Oven, Gas Range, Refrigerator, Range Hood
- Laundry: Laundry Room, Upper Level
Features
- Breakfast Bar, Built-in Features, Balcony, Dry Bar, Separate/Formal Dining Room, Eat-in Kitchen, High Ceilings, In-Law Floorplan, Open Floorplan, Pantry, Recessed Lighting, Storage, Smart Home, Wired for Sound, Bedroom on Main Level, Primary Suite, Walk-In Pantry, Walk-In Closet(s)
- Flooring: Carpet, Wood
- Doors: Sliding Doors
- Has fireplace: Yes
- Fireplace features: Great Room, Outside
- Common walls with other units/homes: No Common Walls
Interior area
- Total interior livable area: 4,621 sqft
Video & virtual tour
Property
Parking
- Total spaces: 3
- Parking features: Door-Multi, Direct Access, Driveway, Garage Faces Front, Garage
- Attached garage spaces: 3
Features
- Levels: Two
- Stories: 2
- Entry location: 1
- Patio & porch: Covered, Deck, Open, Patio, Rooftop
- Exterior features: Barbecue, Lighting, Rain Gutters, Fire Pit
- Has private pool: Yes
- Pool features: Private
- Has spa: Yes
- Spa features: Private
- Has view: Yes
- View description: Catalina, City Lights, Hills, Neighborhood, Ocean
- Has water view: Yes
- Water view: Ocean
Lot
- Size: 0.3 Acres
- Features: Back Yard, Front Yard, Lawn, Landscaped, Yard
Details
- Additional structures: Guest House
- Parcel number: 69142507
- Special conditions: Standard
Construction
Type & style
- Home type: SingleFamily
- Property subtype: Single Family Residence
Condition
- Turnkey
- New construction: No
- Year built: 2018
Utilities & green energy
- Electric: Photovoltaics Seller Owned
- Sewer: Public Sewer
- Water: Public
Community & HOA
Community
- Features: Curbs, Street Lights, Suburban, Sidewalks
- Subdivision: Shorecliffs (Sc)
HOA
- Has HOA: Yes
- Amenities included: Management, Trail(s)
- HOA fee: $225 monthly
- HOA name: Socorro Shores
- HOA phone: 949-429-7717
Location
- Region: San Clemente
Financial & listing details
- Price per square foot: $1,252/sqft
- Tax assessed value: $2,416,608
- Date on market: 9/22/2025
- Cumulative days on market: 68 days
- Listing terms: Cash,Cash to New Loan
- Inclusions: Kitchen refrigerator, all outdoor/indoor potted plants, exterior storage sheds on each side of the house.
- Exclusions: Negotiable items: most furniture including outdoor furniture and decor, control 4 system, washer/dryer, sauna
- Road surface type: Paved