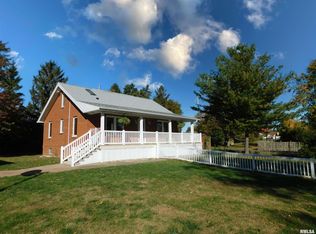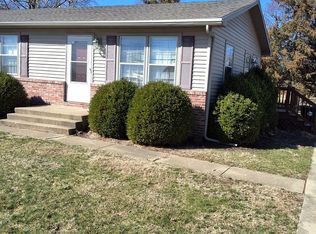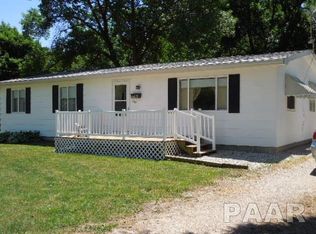Sold for $305,000 on 07/09/25
$305,000
212 W Ash St, Dunlap, IL 61525
3beds
1,678sqft
Single Family Residence, Residential
Built in 2017
9,583.2 Square Feet Lot
$313,400 Zestimate®
$182/sqft
$2,223 Estimated rent
Home value
$313,400
$279,000 - $351,000
$2,223/mo
Zestimate® history
Loading...
Owner options
Explore your selling options
What's special
Step into this beautifully designed 1.5-story farmhouse-style retreat, where charm meets modern comfort. Boasting 3 spacious bedrooms and 2 full bathrooms, this home is filled with trendy yet timeless finishes. Cozy front porch with pond. You'll love the fresh, neutral paint tones that complement the shiplap accents and striking wooden ceiling beams. The open-concept kitchen is a showstopper with sleek quartz waterfall countertops, a cool tile backsplash, white cabinetry, pendant lighting over the breakfast bar, and newer stainless steel appliances. Enjoy the warmth of hydronic in-floor heating and appreciate thoughtful touches like sliding barn doors, a new water softener, and a tankless water heater. The stunning upstairs loft offers the perfect hangout space or bonus room for hobbies and relaxation. Both bathrooms feature stylish subway-tiled showers, and the main floor laundry adds convenience to daily life. Dunlap Schools close by along with walking trails. Out back, an expanded patio provides an ideal spot to entertain, while the private backyard backs up to a serene cornfield—your own quiet slice of country. And for added peace of mind, the oversized garage includes a fireproof protection room that doubles as a storm shelter. This one checks every box—style, function, and comfort all wrapped into one exceptional property. Schedule your appointment today!
Zillow last checked: 8 hours ago
Listing updated: July 10, 2025 at 01:20pm
Listed by:
Bryson Smith Listings@brysonsmithteam.com,
Keller Williams Premier Realty
Bought with:
Troy Kerrn, 475143734
Keller Williams Premier Realty
Source: RMLS Alliance,MLS#: PA1258162 Originating MLS: Peoria Area Association of Realtors
Originating MLS: Peoria Area Association of Realtors

Facts & features
Interior
Bedrooms & bathrooms
- Bedrooms: 3
- Bathrooms: 2
- Full bathrooms: 2
Bedroom 1
- Level: Main
- Dimensions: 13ft 0in x 12ft 0in
Bedroom 2
- Level: Main
- Dimensions: 11ft 0in x 11ft 0in
Bedroom 3
- Level: Main
- Dimensions: 11ft 0in x 11ft 0in
Other
- Area: 0
Other
- Level: Main
- Dimensions: 12ft 0in x 9ft 0in
Additional room
- Description: Storm Shelter
- Level: Main
- Dimensions: 7ft 0in x 5ft 0in
Family room
- Level: Upper
- Dimensions: 16ft 0in x 15ft 0in
Kitchen
- Level: Main
- Dimensions: 14ft 0in x 12ft 0in
Laundry
- Level: Main
- Dimensions: 6ft 0in x 6ft 0in
Living room
- Level: Main
- Dimensions: 16ft 0in x 14ft 0in
Main level
- Area: 1390
Upper level
- Area: 288
Heating
- Forced Air
Cooling
- Central Air
Appliances
- Included: Dishwasher, Microwave, Range, Refrigerator
Features
- Solid Surface Counter
- Basement: None
- Number of fireplaces: 1
- Fireplace features: Electric, Insert, Living Room
Interior area
- Total structure area: 1,678
- Total interior livable area: 1,678 sqft
Property
Parking
- Total spaces: 2
- Parking features: Attached
- Attached garage spaces: 2
- Details: Number Of Garage Remotes: 0
Features
- Patio & porch: Patio, Porch
Lot
- Size: 9,583 sqft
- Dimensions: 52 x 181 x 54 x 181
- Features: Level
Details
- Parcel number: 0810477029
- Zoning description: Residential
Construction
Type & style
- Home type: SingleFamily
- Property subtype: Single Family Residence, Residential
Materials
- Frame, Stone, Vinyl Siding
- Foundation: Slab
- Roof: Shingle
Condition
- New construction: No
- Year built: 2017
Details
- Warranty included: Yes
Utilities & green energy
- Sewer: Public Sewer
- Water: Public
Community & neighborhood
Location
- Region: Dunlap
- Subdivision: Erle Graze
Price history
| Date | Event | Price |
|---|---|---|
| 7/9/2025 | Sold | $305,000+1.7%$182/sqft |
Source: | ||
| 6/7/2025 | Pending sale | $299,900$179/sqft |
Source: | ||
| 6/5/2025 | Listed for sale | $299,900+47.7%$179/sqft |
Source: | ||
| 4/10/2020 | Sold | $203,000-3.3%$121/sqft |
Source: | ||
| 3/16/2020 | Pending sale | $209,900$125/sqft |
Source: RE/MAX Traders Unlimited #PA1213055 | ||
Public tax history
| Year | Property taxes | Tax assessment |
|---|---|---|
| 2024 | $5,038 +6% | $78,910 +6% |
| 2023 | $4,752 +7.7% | $74,440 +7.9% |
| 2022 | $4,410 +4.3% | $68,960 +5% |
Find assessor info on the county website
Neighborhood: 61525
Nearby schools
GreatSchools rating
- 6/10Dunlap Grade SchoolGrades: K-5Distance: 0.4 mi
- 9/10Dunlap Valley Middle SchoolGrades: 6-8Distance: 0.9 mi
- 9/10Dunlap High SchoolGrades: 9-12Distance: 0.4 mi
Schools provided by the listing agent
- Elementary: Dunlap
- Middle: Dunlap Valley Middle School
- High: Dunlap
Source: RMLS Alliance. This data may not be complete. We recommend contacting the local school district to confirm school assignments for this home.

Get pre-qualified for a loan
At Zillow Home Loans, we can pre-qualify you in as little as 5 minutes with no impact to your credit score.An equal housing lender. NMLS #10287.


