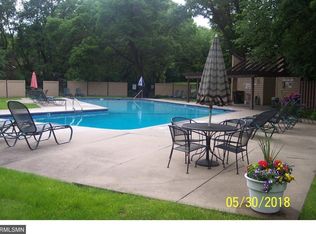Closed
$249,900
212 W Eagle Lake Dr, Maple Grove, MN 55369
2beds
1,644sqft
Townhouse Side x Side
Built in 1972
2,178 Square Feet Lot
$247,500 Zestimate®
$152/sqft
$2,093 Estimated rent
Home value
$247,500
$228,000 - $267,000
$2,093/mo
Zestimate® history
Loading...
Owner options
Explore your selling options
What's special
This beautifully updated 2-bedroom, 2-bath townhome offers shared access to Eagle Lake and a peaceful, private setting with no neighbors directly behind. Each level features its own bedroom, full bathroom, living space, and outdoor area—perfect for flexible living, roommates or hosting guests. Enjoy a main-level deck and a lower-level patio that both overlook mature trees and the nearby community pool, offering a serene and private feel. Recent updates include fresh paint throughout (including ceilings), new flooring on both levels, brand-new countertops, stainless steel appliances, a stylish backsplash, updated bathroom vanities, a new washer, and a new roof installed in 2023. With modern finishes, a smart layout, and access to the lake and pool, this home is move-in ready and ideal for relaxed, convenient living.
Zillow last checked: 8 hours ago
Listing updated: July 02, 2025 at 11:01am
Listed by:
Joshua Nelson 763-355-4132,
Keller Williams Classic Rlty NW
Bought with:
Wendy R Carson
RE/MAX Results
Source: NorthstarMLS as distributed by MLS GRID,MLS#: 6727985
Facts & features
Interior
Bedrooms & bathrooms
- Bedrooms: 2
- Bathrooms: 2
- Full bathrooms: 2
Bedroom 1
- Level: Upper
- Area: 132 Square Feet
- Dimensions: 12x11
Bedroom 2
- Level: Lower
- Area: 132 Square Feet
- Dimensions: 12x11
Den
- Level: Lower
- Area: 120 Square Feet
- Dimensions: 12x10
Dining room
- Level: Upper
- Area: 64 Square Feet
- Dimensions: 8x8
Family room
- Level: Lower
- Area: 198 Square Feet
- Dimensions: 18x11
Kitchen
- Level: Upper
- Area: 72 Square Feet
- Dimensions: 9x8
Living room
- Level: Upper
- Area: 260 Square Feet
- Dimensions: 20x13
Heating
- Forced Air
Cooling
- Central Air
Appliances
- Included: Dishwasher, Dryer, Microwave, Range, Refrigerator, Washer
Features
- Basement: Daylight,Egress Window(s),Finished,Full,Sump Pump,Walk-Out Access
- Number of fireplaces: 1
- Fireplace features: Gas
Interior area
- Total structure area: 1,644
- Total interior livable area: 1,644 sqft
- Finished area above ground: 868
- Finished area below ground: 726
Property
Parking
- Total spaces: 2
- Parking features: Detached, Asphalt, Guest
- Garage spaces: 2
Accessibility
- Accessibility features: None
Features
- Levels: Multi/Split
- Patio & porch: Deck, Patio
- Has private pool: Yes
- Pool features: In Ground, Shared
- Waterfront features: Association Access, Waterfront Num(27011101), Lake Acres(296), Lake Depth(34)
- Body of water: Eagle
Lot
- Size: 2,178 sqft
- Dimensions: 22 x 90
- Features: Near Public Transit, Many Trees
Details
- Additional structures: Additional Garage
- Foundation area: 868
- Parcel number: 3511922140094
- Zoning description: Residential-Single Family
Construction
Type & style
- Home type: Townhouse
- Property subtype: Townhouse Side x Side
- Attached to another structure: Yes
Materials
- Wood Siding, Block
- Roof: Age 8 Years or Less,Asphalt
Condition
- Age of Property: 53
- New construction: No
- Year built: 1972
Utilities & green energy
- Electric: Circuit Breakers, 100 Amp Service
- Gas: Natural Gas
- Sewer: City Sewer/Connected
- Water: City Water/Connected
Community & neighborhood
Location
- Region: Maple Grove
- Subdivision: Townhouse Village At Eagle Lake 3rd Add
HOA & financial
HOA
- Has HOA: Yes
- HOA fee: $333 monthly
- Amenities included: Boat Dock, In-Ground Sprinkler System, Tennis Court(s), Trail(s)
- Services included: Dock, Lawn Care, Maintenance Grounds, Trash, Shared Amenities
- Association name: Gassen
- Association phone: 952-922-5575
Other
Other facts
- Road surface type: Paved
Price history
| Date | Event | Price |
|---|---|---|
| 6/27/2025 | Sold | $249,900$152/sqft |
Source: | ||
| 6/24/2025 | Pending sale | $249,900$152/sqft |
Source: | ||
| 5/27/2025 | Price change | $249,9000%$152/sqft |
Source: | ||
| 5/15/2025 | Listed for sale | $250,000+66.7%$152/sqft |
Source: | ||
| 4/7/2025 | Sold | $150,000$91/sqft |
Source: Public Record | ||
Public tax history
| Year | Property taxes | Tax assessment |
|---|---|---|
| 2025 | $2,816 +5.5% | $246,900 -1.3% |
| 2024 | $2,670 +1.3% | $250,100 +4.3% |
| 2023 | $2,634 +15.8% | $239,700 -1.5% |
Find assessor info on the county website
Neighborhood: 55369
Nearby schools
GreatSchools rating
- 9/10Cedar Island Elementary SchoolGrades: PK-5Distance: 0.5 mi
- 6/10Maple Grove Middle SchoolGrades: 6-8Distance: 0.5 mi
- 5/10Osseo Senior High SchoolGrades: 9-12Distance: 3.3 mi
Get a cash offer in 3 minutes
Find out how much your home could sell for in as little as 3 minutes with a no-obligation cash offer.
Estimated market value
$247,500
Get a cash offer in 3 minutes
Find out how much your home could sell for in as little as 3 minutes with a no-obligation cash offer.
Estimated market value
$247,500
