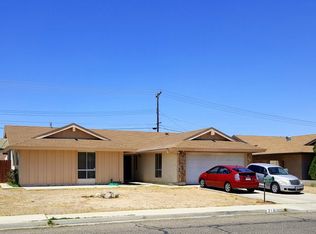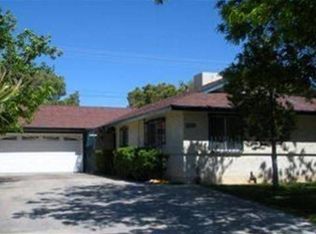Spacious home on corner lot. Walk into a tiled entry. Living room is carpeted with a bay window and fireplace. Kitchen features tile flooring, granite counters and black appliances. Large dining room with lighted ceiling fan. Huge family room with two ceiling fans and French doors to patio. Three nice size guest bedrooms have carpet and lighted ceiling fans. Guest bath has tile flooring with jetted tub and custom tile surround shower. Master suite is carpeted and has a ceiling fan. Master bath with tile flooring and custom tiled shower. Inside laundry. Block wall. Storage shed in backyard. Circular driveway in front.
This property is off market, which means it's not currently listed for sale or rent on Zillow. This may be different from what's available on other websites or public sources.

