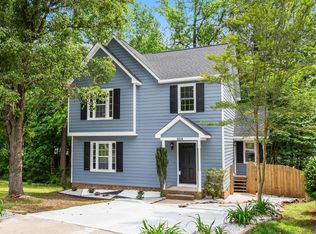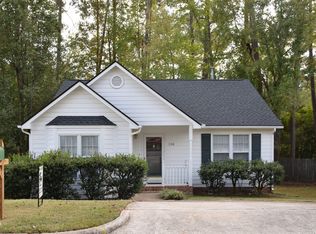Sold for $350,000 on 02/20/24
$350,000
212 Wax Myrtle Court, Cary, NC 27513
2beds
1,143sqft
Single Family Residence
Built in 1990
4,791.6 Square Feet Lot
$367,700 Zestimate®
$306/sqft
$1,719 Estimated rent
Home value
$367,700
$349,000 - $386,000
$1,719/mo
Zestimate® history
Loading...
Owner options
Explore your selling options
What's special
Great Cary location! Beautifully cared for 1 owner home in the popular Evergreen subdivision. You don't want to miss out on this very sweet home - 2 bedrooms, 2 1/2 baths. Family room with wood-burning fireplace, dining room open to the kitchen, screened porch, garage, main level washer/dryer and much more. System details include: 2013 - roof, 2023 - HVAC split-system with gas heat, 2018 - tankless water heater. Other details include: Exterior 2013, gutters, crawlspace, pull-down attic, 2017 stainless steel kitchen appliances, home alarm system (not currently active), kitchen pantry, coat closet, built-in shelves in dining room and master bath linen closet. So much to offer and so well cared for - we know you'll love this home!
Zillow last checked: 8 hours ago
Listing updated: February 24, 2024 at 07:37am
Listed by:
Tracy F Wright 919-726-9924,
Just Be Home Realty
Bought with:
A Non Member
A Non Member
Member Former
FORMER MEMBER OFFICE
Source: Hive MLS,MLS#: 100423133 Originating MLS: Orange Chatham Association of REALTORS
Originating MLS: Orange Chatham Association of REALTORS
Facts & features
Interior
Bedrooms & bathrooms
- Bedrooms: 2
- Bathrooms: 3
- Full bathrooms: 2
- 1/2 bathrooms: 1
Primary bedroom
- Level: Second
- Dimensions: 11.6 x 15.8
Bedroom 2
- Level: Second
- Dimensions: 11.5 x 13.5
Dining room
- Level: Main
- Dimensions: 8 x 11.4
Family room
- Level: Main
- Dimensions: 11.5 x 17.4
Kitchen
- Level: Main
- Dimensions: 9 x 9.5
Laundry
- Description: Laundry room
- Level: Main
- Dimensions: 5 x 7
Other
- Description: Screened porch
- Level: Main
- Dimensions: 13 x 20
Other
- Description: Entrance Hall
- Level: Main
- Dimensions: 4 x 4
Other
- Description: Garage
- Level: Main
- Dimensions: 13 x 20
Heating
- Forced Air, Other, Electric
Cooling
- Central Air, Other
Appliances
- Included: Vented Exhaust Fan, Electric Cooktop, Washer, Refrigerator, Dryer, Dishwasher
- Laundry: Dryer Hookup, Washer Hookup, In Hall, In Kitchen
Features
- Walk-in Closet(s), Entrance Foyer, Bookcases, Ceiling Fan(s), Pantry, Walk-in Shower, Walk-In Closet(s)
- Flooring: Carpet, Vinyl
- Basement: None
- Attic: Pull Down Stairs
Interior area
- Total structure area: 1,143
- Total interior livable area: 1,143 sqft
Property
Parking
- Total spaces: 1
- Parking features: Garage Faces Front, Concrete, Garage Door Opener
Features
- Levels: Two
- Stories: 2
- Patio & porch: Screened
- Fencing: None
Lot
- Size: 4,791 sqft
- Dimensions: 16 x 54 x 86 x 25 x 129
- Features: Cul-De-Sac
Details
- Parcel number: 075313132856000 0169921
- Zoning: RES
- Special conditions: Standard
Construction
Type & style
- Home type: SingleFamily
- Property subtype: Single Family Residence
Materials
- Composition
- Foundation: Crawl Space
- Roof: Shingle,See Remarks
Condition
- New construction: No
- Year built: 1990
Utilities & green energy
- Water: Public
- Utilities for property: Natural Gas Connected, Sewer Connected, Water Available, Water Connected
Community & neighborhood
Security
- Security features: Security System
Location
- Region: Cary
- Subdivision: Other
HOA & financial
HOA
- Has HOA: Yes
- HOA fee: $176 monthly
- Amenities included: Maintenance Common Areas, Management, Master Insure
- Association name: Evergreen residents
- Association phone: 919-461-0102
- Second HOA fee: $92 monthly
- Second association name: Omega
- Second association phone: 919-461-0102
Other
Other facts
- Listing agreement: Exclusive Right To Sell
- Listing terms: Cash,Conventional,FHA,USDA Loan,VA Loan
- Road surface type: Paved
Price history
| Date | Event | Price |
|---|---|---|
| 2/20/2024 | Sold | $350,000$306/sqft |
Source: | ||
| 1/21/2024 | Pending sale | $350,000$306/sqft |
Source: | ||
| 1/20/2024 | Listed for sale | $350,000$306/sqft |
Source: | ||
Public tax history
| Year | Property taxes | Tax assessment |
|---|---|---|
| 2025 | $3,162 +2.2% | $366,558 |
| 2024 | $3,094 +30.1% | $366,558 +55.8% |
| 2023 | $2,377 +3.9% | $235,269 |
Find assessor info on the county website
Neighborhood: 27513
Nearby schools
GreatSchools rating
- 9/10Laurel Park ElementaryGrades: PK-5Distance: 0.5 mi
- 10/10Salem MiddleGrades: 6-8Distance: 1.3 mi
- 10/10Green Hope HighGrades: 9-12Distance: 3.5 mi
Get a cash offer in 3 minutes
Find out how much your home could sell for in as little as 3 minutes with a no-obligation cash offer.
Estimated market value
$367,700
Get a cash offer in 3 minutes
Find out how much your home could sell for in as little as 3 minutes with a no-obligation cash offer.
Estimated market value
$367,700

