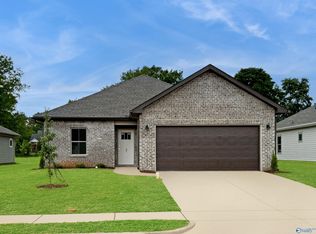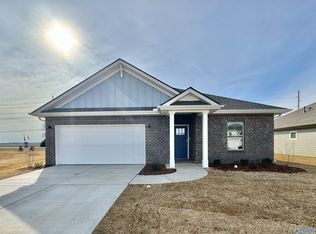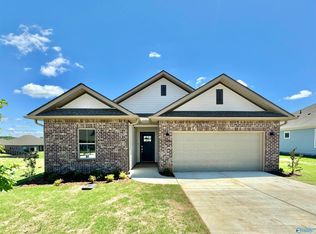Sold for $369,900
Zestimate®
$369,900
212 Waylan Ridge Ln, Madison, AL 35757
3beds
1,703sqft
Single Family Residence
Built in 2025
10,454.4 Square Feet Lot
$369,900 Zestimate®
$217/sqft
$2,205 Estimated rent
Home value
$369,900
$351,000 - $388,000
$2,205/mo
Zestimate® history
Loading...
Owner options
Explore your selling options
What's special
**30-Year fixed interest rates as low as 3.99% and $5k flex cash now through 08/10!** MOVE-IN READY! Book your appointment TODAY! This new single-story homes enjoys a convenient layout with room to grow. An open-concept layout seamlessly connects the kitchen with the living and dining areas, with an inviting covered porch offering the best of outdoor living. A versatile study can be found off the foyer, the ideal place for a studio or home office. Community is conveniently located right off Hwy72 with easy access to I-65. USDA eligible. Photos of similar model. Finishes may vary.
Zillow last checked: 8 hours ago
Listing updated: October 02, 2025 at 10:26am
Listed by:
Stanford Stephens 256-860-8295,
Lennar Homes Coastal Realty
Bought with:
Sara Sharp, 126445
Capstone Realty LLC Huntsville
Source: ValleyMLS,MLS#: 21895695
Facts & features
Interior
Bedrooms & bathrooms
- Bedrooms: 3
- Bathrooms: 2
- Full bathrooms: 2
Primary bedroom
- Features: 9’ Ceiling, Carpet, Smooth Ceiling
- Level: First
- Area: 182
- Dimensions: 14 x 13
Bedroom 2
- Features: 9’ Ceiling, Carpet, Walk-In Closet(s)
- Level: First
- Area: 100
- Dimensions: 10 x 10
Bedroom 3
- Features: 9’ Ceiling, Carpet
- Level: First
- Area: 100
- Dimensions: 10 x 10
Dining room
- Features: 9’ Ceiling, Eat-in Kitchen, LVP
- Level: First
- Area: 128
- Dimensions: 8 x 16
Kitchen
- Features: 9’ Ceiling, Eat-in Kitchen, Kitchen Island, Pantry, Smooth Ceiling, LVP
- Level: First
- Area: 192
- Dimensions: 12 x 16
Living room
- Features: 9’ Ceiling, Smooth Ceiling, LVP
- Level: First
- Area: 224
- Dimensions: 14 x 16
Heating
- Central 1
Cooling
- Central 1
Appliances
- Included: Dishwasher, Microwave, Gas Oven, Disposal
Features
- Has basement: No
- Has fireplace: Yes
- Fireplace features: Gas Log
Interior area
- Total interior livable area: 1,703 sqft
Property
Parking
- Parking features: Garage-Two Car
Features
- Levels: One
- Stories: 1
Lot
- Size: 10,454 sqft
Construction
Type & style
- Home type: SingleFamily
- Architectural style: Ranch
- Property subtype: Single Family Residence
Materials
- Foundation: Slab
Condition
- New Construction
- New construction: Yes
- Year built: 2025
Details
- Builder name: LENNAR HOMES
Utilities & green energy
- Sewer: Public Sewer
- Water: Public
Community & neighborhood
Location
- Region: Madison
- Subdivision: Creekside
HOA & financial
HOA
- Has HOA: Yes
- HOA fee: $650 annually
- Association name: Clift Farm Neighborhood Association
Price history
| Date | Event | Price |
|---|---|---|
| 10/16/2025 | Listing removed | $2,100$1/sqft |
Source: ValleyMLS #21901014 Report a problem | ||
| 10/8/2025 | Listed for rent | $2,100$1/sqft |
Source: ValleyMLS #21901014 Report a problem | ||
| 10/1/2025 | Sold | $369,900+2.8%$217/sqft |
Source: | ||
| 8/14/2025 | Pending sale | $359,900$211/sqft |
Source: | ||
| 8/1/2025 | Listed for sale | $359,900$211/sqft |
Source: | ||
Public tax history
Tax history is unavailable.
Neighborhood: 35757
Nearby schools
GreatSchools rating
- 9/10Endeavor Elementary SchoolGrades: PK-5Distance: 2.3 mi
- 10/10Monrovia Middle SchoolGrades: 6-8Distance: 3.3 mi
- 6/10Sparkman High SchoolGrades: 10-12Distance: 5.6 mi
Schools provided by the listing agent
- Elementary: Endeavor Elementary
- Middle: Monrovia
- High: Sparkman
Source: ValleyMLS. This data may not be complete. We recommend contacting the local school district to confirm school assignments for this home.
Get pre-qualified for a loan
At Zillow Home Loans, we can pre-qualify you in as little as 5 minutes with no impact to your credit score.An equal housing lender. NMLS #10287.
Sell with ease on Zillow
Get a Zillow Showcase℠ listing at no additional cost and you could sell for —faster.
$369,900
2% more+$7,398
With Zillow Showcase(estimated)$377,298


