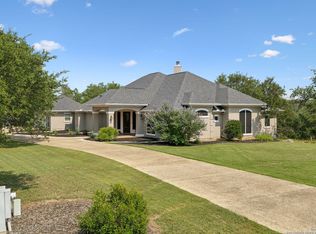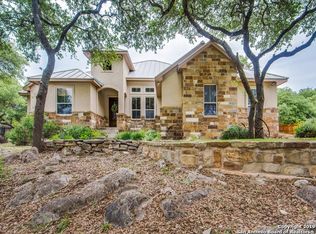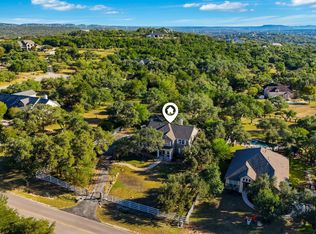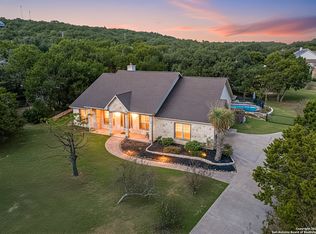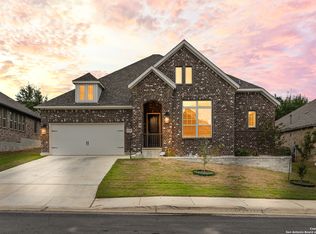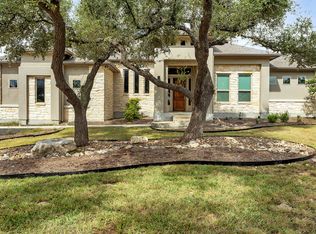Welcome to this beautifully maintained 4-bedroom, 2.5-bath home nestled on a spacious corner lot spanning over an acre. Designed for both comfort and entertainment, this residence features a versatile game room and an additional flex room currently set up as a home gym-ideal for today's lifestyle needs. The heart of the home is a gourmet kitchen outfitted with marble countertops, stainless steel appliances, and ample cabinetry, perfect for everyday living or hosting guests. The living and dining areas boast abundant natural light and a seamless flow. Enjoy the perks of a transferable country club membership offering access to premier amenities just minutes away. Property owners have access to the private and gated Guadalupe River park to cool off in the hot summer months. The expansive yard provides privacy, room to roam, and endless potential for outdoor enjoyment or future expansion. Located in a serene setting with upscale features in the desired River Crossing neighborhood. This home offers luxury, space, and lifestyle-all in one remarkable package.
For sale
Price cut: $25K (10/18)
$749,999
212 Wentworth, Spring Branch, TX 78070
4beds
3,239sqft
Est.:
Single Family Residence
Built in 2003
1.07 Acres Lot
$732,700 Zestimate®
$232/sqft
$25/mo HOA
What's special
- 180 days |
- 344 |
- 19 |
Zillow last checked: 8 hours ago
Listing updated: October 28, 2025 at 10:07pm
Listed by:
Eddie Quintero TREC #713884 (210) 287-3368,
Century 21 Scott Myers, REALTORS
Source: LERA MLS,MLS#: 1875903
Tour with a local agent
Facts & features
Interior
Bedrooms & bathrooms
- Bedrooms: 4
- Bathrooms: 3
- Full bathrooms: 2
- 1/2 bathrooms: 1
Primary bedroom
- Features: Walk-In Closet(s), Ceiling Fan(s), Full Bath
- Area: 288
- Dimensions: 16 x 18
Bedroom 2
- Area: 144
- Dimensions: 12 x 12
Bedroom 3
- Area: 144
- Dimensions: 12 x 12
Bedroom 4
- Area: 156
- Dimensions: 13 x 12
Primary bathroom
- Features: Tub/Shower Separate, Double Vanity
- Area: 204
- Dimensions: 12 x 17
Dining room
- Area: 288
- Dimensions: 16 x 18
Kitchen
- Area: 225
- Dimensions: 15 x 15
Living room
- Area: 378
- Dimensions: 18 x 21
Heating
- Central, Electric
Cooling
- Two Central
Appliances
- Included: Cooktop, Built-In Oven, Microwave, Disposal, Dishwasher, Plumbed For Ice Maker, Water Softener Owned, Electric Cooktop, Down Draft
- Laundry: Main Level, Laundry Room, Washer Hookup, Dryer Connection
Features
- One Living Area, Eat-in Kitchen, Kitchen Island, Game Room, Utility Room Inside, High Ceilings, Open Floorplan, High Speed Internet, Telephone, Walk-In Closet(s), Master Downstairs, Ceiling Fan(s)
- Flooring: Carpet, Ceramic Tile, Vinyl
- Has basement: No
- Attic: Pull Down Stairs
- Number of fireplaces: 1
- Fireplace features: One, Living Room, Wood Burning
Interior area
- Total interior livable area: 3,239 sqft
Property
Parking
- Total spaces: 2
- Parking features: Two Car Garage, Attached
- Attached garage spaces: 2
Features
- Levels: Two
- Stories: 2
- Pool features: None
- Has spa: Yes
- Spa features: Bath
Lot
- Size: 1.07 Acres
- Features: Corner Lot, 1 - 2 Acres
- Residential vegetation: Mature Trees (ext feat)
Details
- Parcel number: 450712077400
Construction
Type & style
- Home type: SingleFamily
- Architectural style: Traditional
- Property subtype: Single Family Residence
Materials
- Stone, Stucco
- Foundation: Slab
- Roof: Composition
Condition
- Pre-Owned
- New construction: No
- Year built: 2003
Details
- Builder name: Moore
Utilities & green energy
- Electric: Pedernales
- Sewer: Septic, Septic
- Water: Texas Water, Co-op Water
- Utilities for property: Cable Available
Community & HOA
Community
- Features: Tennis Court(s), Playground, Jogging Trails, Sports Court, Basketball Court, Lake/River Park
- Security: Smoke Detector(s), Security System Owned
- Subdivision: River Crossing
HOA
- Has HOA: Yes
- HOA fee: $300 annually
- HOA name: RIVER CROSSING PROPERTY OWNERS ASSOCIATION
Location
- Region: Spring Branch
Financial & listing details
- Price per square foot: $232/sqft
- Tax assessed value: $563,470
- Price range: $750K - $750K
- Date on market: 6/16/2025
- Cumulative days on market: 181 days
- Listing terms: Conventional,FHA,Cash
Estimated market value
$732,700
$696,000 - $769,000
$3,504/mo
Price history
Price history
| Date | Event | Price |
|---|---|---|
| 10/18/2025 | Price change | $749,999-3.2%$232/sqft |
Source: | ||
| 6/16/2025 | Listed for sale | $774,999+121.4%$239/sqft |
Source: | ||
| 11/22/2016 | Sold | -- |
Source: | ||
| 9/13/2016 | Price change | $350,000-4.1%$108/sqft |
Source: Energized Real Estate #1176434 Report a problem | ||
| 8/18/2016 | Price change | $365,000-2.6%$113/sqft |
Source: Energized Real Estate #1176434 Report a problem | ||
Public tax history
Public tax history
| Year | Property taxes | Tax assessment |
|---|---|---|
| 2025 | -- | $563,470 +9.6% |
| 2024 | $3,703 +9.8% | $514,246 +10% |
| 2023 | $3,373 -28.5% | $467,496 +10% |
Find assessor info on the county website
BuyAbility℠ payment
Est. payment
$4,621/mo
Principal & interest
$3615
Property taxes
$719
Other costs
$287
Climate risks
Neighborhood: 78070
Nearby schools
GreatSchools rating
- 10/10Bill Brown Elementary SchoolGrades: PK-5Distance: 1 mi
- 8/10Smithson Valley Middle SchoolGrades: 6-8Distance: 3.8 mi
- 8/10Smithson Valley High SchoolGrades: 9-12Distance: 3 mi
Schools provided by the listing agent
- Elementary: Bill Brown
- Middle: Smithson Valley
- High: Smithson Valley
- District: Comal
Source: LERA MLS. This data may not be complete. We recommend contacting the local school district to confirm school assignments for this home.
- Loading
- Loading
