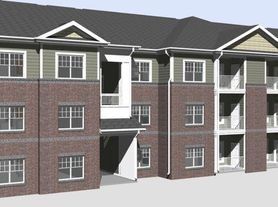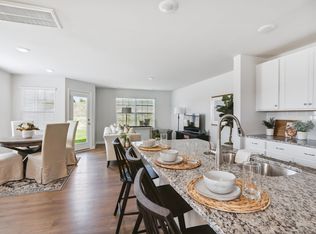Welcome Home to 212 Werninger Court
Step into this beautifully maintained, modern home in the heart of Gree. Boasting 3 bedrooms, 2.5 baths, and approximately 1,920 sq ft of living space, this home combines comfort, style, and convenience
The dining area flows seamlessly into an oversized living room with a gas fireplace, creating a warm and welcoming atmosphere for everyday living and entertaining. Chefs kitchen appeal Plenty of cabinetry, a closet pantry, and a bright breakfast nook make this kitchen both functional and charming.Vaulted ceilings, a walkin closet, and a garden tub/shower combination offer a peaceful and luxurious escape.A fenced backyard, a private patio for grilling or relaxing, and the benefit of no direct neighbors behind you. Youll love the culde-sac location that adds a quiet, secure feel.Twocar attached garage for convenience and storage. Zoned for the Riverside schools, a strong selling point for families. The home sits in the Lismore Park neighborhood (off Suber Road), close to shopping, dining, and the conveniences of Greer.
Renter is responsible for all utilities
including renters insurance.
House for rent
$2,400/mo
212 Werninger Ct, Greer, SC 29650
3beds
1,920sqft
Price may not include required fees and charges.
Single family residence
Available now
Cats, large dogs OK
Central air
Hookups laundry
Attached garage parking
-- Heating
What's special
Gas fireplacePrivate patioDining areaVaulted ceilingsBreakfast nookFenced backyardCloset pantry
- 21 days |
- -- |
- -- |
Travel times
Looking to buy when your lease ends?
Consider a first-time homebuyer savings account designed to grow your down payment with up to a 6% match & a competitive APY.
Facts & features
Interior
Bedrooms & bathrooms
- Bedrooms: 3
- Bathrooms: 3
- Full bathrooms: 2
- 1/2 bathrooms: 1
Cooling
- Central Air
Appliances
- Included: Dishwasher, Microwave, Oven, Refrigerator, WD Hookup
- Laundry: Hookups
Features
- WD Hookup
- Flooring: Tile
Interior area
- Total interior livable area: 1,920 sqft
Property
Parking
- Parking features: Attached
- Has attached garage: Yes
- Details: Contact manager
Features
- Exterior features: No Utilities included in rent
Details
- Parcel number: 0535270102000
Construction
Type & style
- Home type: SingleFamily
- Property subtype: Single Family Residence
Community & HOA
Location
- Region: Greer
Financial & listing details
- Lease term: 1 Year
Price history
| Date | Event | Price |
|---|---|---|
| 10/9/2025 | Listed for rent | $2,400$1/sqft |
Source: Zillow Rentals | ||
| 9/18/2025 | Sold | $325,000-5.8%$169/sqft |
Source: | ||
| 8/26/2025 | Contingent | $345,000$180/sqft |
Source: | ||
| 8/21/2025 | Price change | $345,000-1.4%$180/sqft |
Source: | ||
| 8/15/2025 | Listed for sale | $350,000$182/sqft |
Source: | ||

