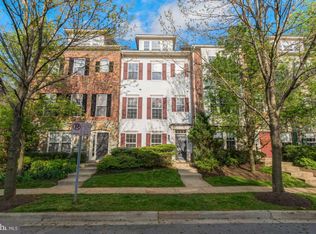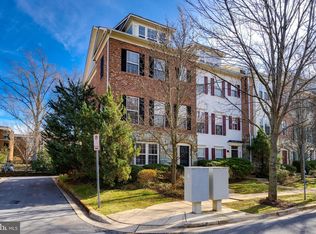This commuter-friendly 3-bedroom, 3.5-bathroom townhouse is perfectly located just a short walk from the Forest Glen Metro (Red Line) and minutes from I-495, Downtown Silver Spring, and Washington, DC. Inside, the entry level welcomes you with a spacious family room and convenient access to the attached 2-car garage. The main living level offers a bright and open layout with a dining area, half bathroom, and a large living room featuring a cozy gas fireplace. The kitchen is equipped with a gas range, dishwasher, microwave, refrigerator, and abundant cabinet space. From the kitchen, step out onto a private rear deckideal for entertaining or relaxing. Upstairs on the third level, you'll find two generous primary suites, each with its own walk-in closet and en-suite bathroom. A laundry room is also located on this level for convenience. The top floor features a third private suite with dual closets and a luxurious en-suite bathroom, complete with a soaking tub and separate shower. With its rare layout of three true primary suites, a 2-car garage, and unbeatable access to Metro, highways, and shopping/dining, this home combines comfort, convenience, and location in one. --Lease Terms-- *60 application fee required *1 month's security deposit required *Min 12-month lease *No smoking is permitted inside the property *Tenant is responsible for all utilities (water and electric) *Pets are not accepted *Renters insurance required
This property is off market, which means it's not currently listed for sale or rent on Zillow. This may be different from what's available on other websites or public sources.


