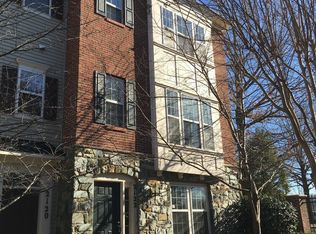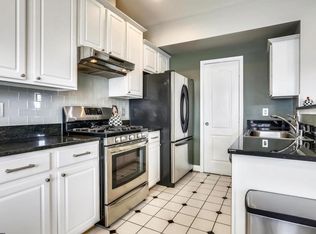Sold for $649,000 on 08/14/25
$649,000
2120 Darcy Green Pl, Silver Spring, MD 20910
3beds
1,760sqft
Townhouse
Built in 2002
1,550 Square Feet Lot
$648,000 Zestimate®
$369/sqft
$3,168 Estimated rent
Home value
$648,000
$596,000 - $706,000
$3,168/mo
Zestimate® history
Loading...
Owner options
Explore your selling options
What's special
Move-in ready townhouse ideally located just 0.25 miles from Forest Glen Metro (Red Line), offering convenience and connectivity. The entry-level welcomes you with a spacious recreation room, coat closet, and access to the attached 2-car garage. The main level features an open floor plan with LVP flooring, a spacious living and dining area, a powder room, and an updated kitchen with stainless steel appliances, gas range with griddle, tile backsplash, dedicated pantry, and direct access to the rear deck—perfect for entertaining or everyday living. Upstairs, you’ll find three bedrooms, including the Primary Suite with a private en-suite bathroom, a full hallway bath, and a laundry room for added convenience. Enjoy comfortable living with wall-to-wall carpet on the bedroom level, private gate to Metro, I-495, and a variety of dining and shopping destinations.
Zillow last checked: 8 hours ago
Listing updated: August 14, 2025 at 07:17am
Listed by:
Laurie Mensing 703-873-5193,
Long & Foster Real Estate, Inc.
Bought with:
Dilantha Perera, 578466
Fairfax Realty Premier
Source: Bright MLS,MLS#: MDMC2187080
Facts & features
Interior
Bedrooms & bathrooms
- Bedrooms: 3
- Bathrooms: 3
- Full bathrooms: 2
- 1/2 bathrooms: 1
- Main level bathrooms: 1
Primary bedroom
- Level: Upper
Bedroom 2
- Level: Upper
Bedroom 3
- Level: Upper
Primary bathroom
- Level: Upper
Dining room
- Level: Main
Other
- Level: Upper
Half bath
- Level: Main
Kitchen
- Level: Main
Laundry
- Level: Upper
Living room
- Level: Main
Recreation room
- Features: Fireplace - Gas
- Level: Lower
Heating
- Forced Air, Natural Gas
Cooling
- Central Air, Ceiling Fan(s), Electric
Appliances
- Included: Microwave, Dishwasher, Disposal, Dryer, Oven/Range - Gas, Refrigerator, Stainless Steel Appliance(s), Washer, Gas Water Heater
- Laundry: Upper Level, Laundry Room
Features
- Breakfast Area, Ceiling Fan(s), Chair Railings, Combination Kitchen/Dining, Crown Molding, Family Room Off Kitchen, Floor Plan - Traditional, Kitchen - Table Space, Primary Bath(s), Recessed Lighting, Walk-In Closet(s)
- Flooring: Carpet, Hardwood, Wood
- Windows: Window Treatments
- Basement: Full,Finished,Garage Access,Interior Entry,Walk-Out Access,Windows
- Number of fireplaces: 1
- Fireplace features: Glass Doors, Gas/Propane
Interior area
- Total structure area: 1,760
- Total interior livable area: 1,760 sqft
- Finished area above ground: 1,760
- Finished area below ground: 0
Property
Parking
- Total spaces: 4
- Parking features: Garage Faces Front, Garage Door Opener, Inside Entrance, Attached, Driveway, On Street
- Attached garage spaces: 2
- Uncovered spaces: 2
Accessibility
- Accessibility features: None
Features
- Levels: Three
- Stories: 3
- Patio & porch: Deck
- Pool features: None
Lot
- Size: 1,550 sqft
Details
- Additional structures: Above Grade, Below Grade
- Parcel number: 161303342458
- Zoning: RT12.
- Special conditions: Standard
Construction
Type & style
- Home type: Townhouse
- Architectural style: Colonial
- Property subtype: Townhouse
Materials
- Vinyl Siding
- Foundation: Slab
Condition
- Excellent
- New construction: No
- Year built: 2002
Utilities & green energy
- Sewer: Public Sewer
- Water: Public
Community & neighborhood
Location
- Region: Silver Spring
- Subdivision: Forest Glen
HOA & financial
HOA
- Has HOA: Yes
- HOA fee: $366 quarterly
- Amenities included: Tot Lots/Playground
- Services included: Common Area Maintenance, Management, Snow Removal
- Association name: FOREST GLEN STATION
Other
Other facts
- Listing agreement: Exclusive Right To Sell
- Ownership: Fee Simple
Price history
| Date | Event | Price |
|---|---|---|
| 8/14/2025 | Sold | $649,000$369/sqft |
Source: | ||
| 7/24/2025 | Pending sale | $649,000$369/sqft |
Source: | ||
| 7/14/2025 | Contingent | $649,000$369/sqft |
Source: | ||
| 7/7/2025 | Price change | $649,000-3.9%$369/sqft |
Source: | ||
| 6/26/2025 | Listed for sale | $675,000+28.6%$384/sqft |
Source: | ||
Public tax history
| Year | Property taxes | Tax assessment |
|---|---|---|
| 2025 | $6,669 +3.5% | $587,200 +4.9% |
| 2024 | $6,443 +3.6% | $559,700 +3.7% |
| 2023 | $6,219 +8.4% | $539,733 +3.8% |
Find assessor info on the county website
Neighborhood: 20910
Nearby schools
GreatSchools rating
- 4/10Flora M. Singer Elementary SchoolGrades: PK-5Distance: 0.4 mi
- 6/10Sligo Middle SchoolGrades: 6-8Distance: 1 mi
- 7/10Albert Einstein High SchoolGrades: 9-12Distance: 1.9 mi
Schools provided by the listing agent
- Elementary: Flora M. Singer
- Middle: Sligo
- District: Montgomery County Public Schools
Source: Bright MLS. This data may not be complete. We recommend contacting the local school district to confirm school assignments for this home.

Get pre-qualified for a loan
At Zillow Home Loans, we can pre-qualify you in as little as 5 minutes with no impact to your credit score.An equal housing lender. NMLS #10287.
Sell for more on Zillow
Get a free Zillow Showcase℠ listing and you could sell for .
$648,000
2% more+ $12,960
With Zillow Showcase(estimated)
$660,960
