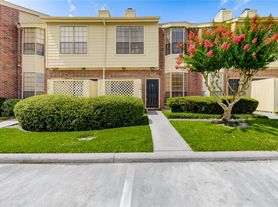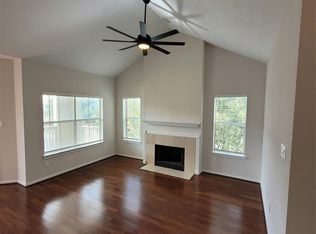Fabulous 2-story townhome style condo located in the Med Ctr. As you step inside this charming abode, you'll immediately feel at home in the living room featuring wood laminate flooring, a cozy wood-burning fireplace, and a built-in bookshelf that's perfect for displaying your favorite literary treasures. The living room opens to the first-floor patio, providing you with a relaxing outdoor space where you can enjoy your morning coffee or evening glass of wine. When it's time to unwind, head upstairs to the second-floor loft bedroom, which is incredibly spacious. You'll love the two sizeable walk-in closets that provide ample storage space for all your belongings. In this gated complex, you'll have access to two community pools and tennis courts, providing you with endless opportunities to stay active. Plus, the great location puts you just minutes away from the Med Center and Hermann Park, where you can enjoy a picnic, take a jog, or simply soak up the sun.
Copyright notice - Data provided by HAR.com 2022 - All information provided should be independently verified.
Condo for rent
$1,195/mo
2120 El Paseo St APT 2901, Houston, TX 77054
1beds
964sqft
Price may not include required fees and charges.
Condo
Available now
Cats, small dogs OK
Electric, ceiling fan
In unit laundry
1 Carport space parking
Electric, fireplace
What's special
- 111 days
- on Zillow |
- -- |
- -- |
Travel times
Looking to buy when your lease ends?
Consider a first-time homebuyer savings account designed to grow your down payment with up to a 6% match & 3.83% APY.
Facts & features
Interior
Bedrooms & bathrooms
- Bedrooms: 1
- Bathrooms: 2
- Full bathrooms: 1
- 1/2 bathrooms: 1
Heating
- Electric, Fireplace
Cooling
- Electric, Ceiling Fan
Appliances
- Included: Dishwasher, Disposal, Dryer, Oven, Range, Refrigerator, Washer
- Laundry: In Unit
Features
- 1 Bedroom Up, Ceiling Fan(s), Primary Bed - 2nd Floor, Walk-In Closet(s)
- Flooring: Carpet, Laminate, Tile
- Has fireplace: Yes
Interior area
- Total interior livable area: 964 sqft
Property
Parking
- Total spaces: 1
- Parking features: Assigned, Carport, Covered
- Has carport: Yes
- Details: Contact manager
Features
- Stories: 2
- Exterior features: 1 Bedroom Up, 1 Living Area, Architecture Style: Traditional, Assigned, Balcony, Clubhouse, Controlled Access, Corner Lot, Detached Carport, Flooring: Laminate, Garbage Service, Heating: Electric, Living/Dining Combo, Lot Features: Corner Lot, No Garage, Patio/Deck, Pickleball Court, Primary Bed - 2nd Floor, Secured, Security, Tennis Court(s), Utility Room, Walk-In Closet(s), Wood Burning
Details
- Parcel number: 1150040290001
Construction
Type & style
- Home type: Condo
- Property subtype: Condo
Condition
- Year built: 1982
Building
Management
- Pets allowed: Yes
Community & HOA
Community
- Features: Clubhouse, Gated, Tennis Court(s)
HOA
- Amenities included: Tennis Court(s)
Location
- Region: Houston
Financial & listing details
- Lease term: Long Term,12 Months
Price history
| Date | Event | Price |
|---|---|---|
| 10/1/2025 | Listing removed | $129,900$135/sqft |
Source: | ||
| 8/14/2025 | Price change | $1,195-4.4%$1/sqft |
Source: | ||
| 6/30/2025 | Price change | $1,250-3.8%$1/sqft |
Source: | ||
| 6/30/2025 | Price change | $129,900-3.7%$135/sqft |
Source: | ||
| 6/14/2025 | Listed for rent | $1,300+8.8%$1/sqft |
Source: | ||
Neighborhood: Astrodome Area
There are 9 available units in this apartment building

