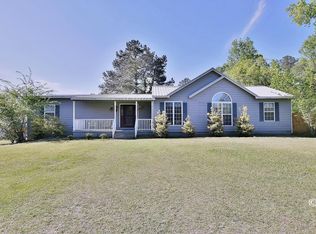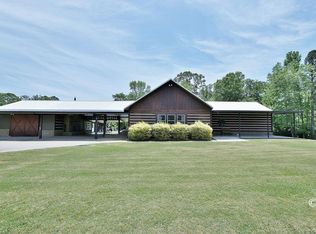ENTRYWAY/KITCHEN/DINING AREA HAS GORGEOUS SLATE FLOORING. ALL THE BEDROOMS ARE CARPETED. ALL LIVING AREAS ARE HARD SURFACES. THE KITCHEN HAS GORGEOUS CABINETRY, TILE BACKSPLASH AND GRANITE (WITH BREAKFAST BAR). THE MASTER SUITE IS BIG ENOUGH FOR SITTING AREA. MASTER BATH HAS A 6X6 TILED SHOWER WITH RAIN FEATURE AND WALK IN CLOSET. ALL BEDROOMS ARE SUPER SPACIOUS WITH GREAT CLOSET SPACE. OUTSIDE YOU'LL FIND A COVERED FRONT PORCH AND TWO BACK PATIOS.
This property is off market, which means it's not currently listed for sale or rent on Zillow. This may be different from what's available on other websites or public sources.


