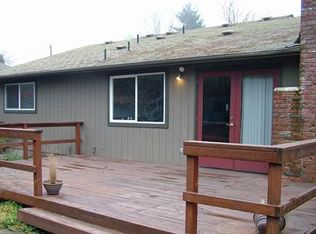Looking for great separation of space don't miss this listing. Many upgrades including, ductless heat pump, windows, carpet and paint. Beautiful cove ceiling and arched doorways. Living room with fireplace, sunken family room with separate entrance, bedroom, bathroom and large utility. Main bathroom with double sink. Large open kitchen with tile, gas stove and tons of storage. Huge backyard with newer deck and large shed.
This property is off market, which means it's not currently listed for sale or rent on Zillow. This may be different from what's available on other websites or public sources.
