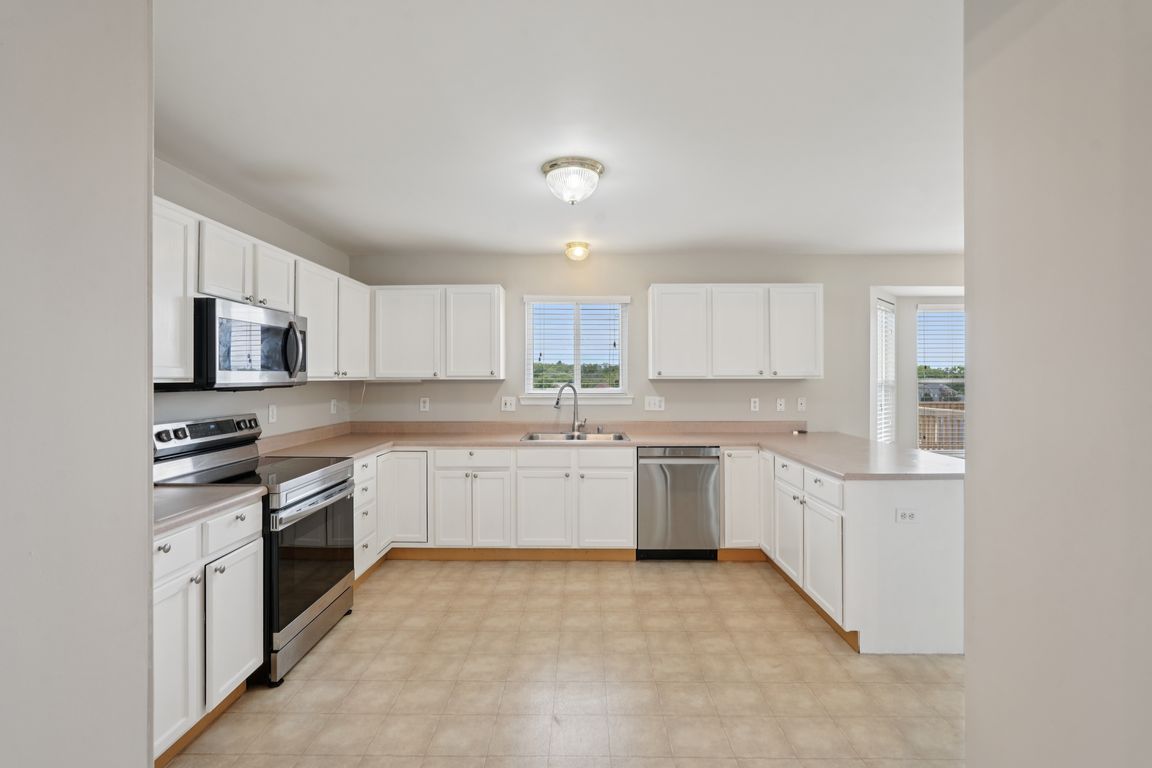
Pending
$350,000
5beds
1,889sqft
2120 Glenview Dr, Hebron, KY 41048
5beds
1,889sqft
Single family residence, residential
Built in 2002
8,276 sqft
2 Garage spaces
$185 price/sqft
What's special
Finished basementSpacious yardAttached garage
Stunning 5-bedroom, 3.5-bathroom brick home in desirable Hebron featuring modern kitchen with stainless steel appliances, and cozy fireplace in the living room. The finished basement, attached garage, and private deck/patio create the perfect blend of indoor comfort and outdoor living space. Move-in ready condition with central HVAC, laundry room, and spacious ...
- 49 days |
- 103 |
- 0 |
Likely to sell faster than
Source: NKMLS,MLS#: 635834
Travel times
Living Room
Kitchen
Primary Bedroom
Zillow last checked: 7 hours ago
Listing updated: August 31, 2025 at 07:16pm
Listed by:
Amy Zimmerman 859-466-0140,
eXp Realty, LLC
Source: NKMLS,MLS#: 635834
Facts & features
Interior
Bedrooms & bathrooms
- Bedrooms: 5
- Bathrooms: 4
- Full bathrooms: 3
- 1/2 bathrooms: 1
Primary bedroom
- Features: Carpet Flooring, Walk-In Closet(s)
- Level: Second
- Area: 208
- Dimensions: 13 x 16
Bedroom 2
- Features: Carpet Flooring
- Level: Second
- Area: 108
- Dimensions: 12 x 9
Bedroom 3
- Features: Carpet Flooring
- Level: Second
- Area: 195
- Dimensions: 15 x 13
Bedroom 4
- Features: Carpet Flooring
- Level: Second
- Area: 143
- Dimensions: 13 x 11
Bedroom 5
- Features: Carpet Flooring
- Level: Basement
- Area: 192
- Dimensions: 16 x 12
Bathroom 2
- Features: Full Finished Half Bath
- Level: First
- Area: 40
- Dimensions: 8 x 5
Bathroom 3
- Features: Tub With Shower
- Level: Second
- Area: 40
- Dimensions: 5 x 8
Bathroom 4
- Features: Full Finished Bath
- Level: Basement
- Area: 66
- Dimensions: 6 x 11
Breakfast room
- Features: Laminate Flooring
- Level: First
- Area: 195
- Dimensions: 15 x 13
Dining room
- Features: Hardwood Floors
- Level: First
- Area: 143
- Dimensions: 13 x 11
Family room
- Features: Carpet Flooring
- Level: Basement
- Area: 486
- Dimensions: 18 x 27
Kitchen
- Features: Eat-in Kitchen
- Level: First
- Area: 169
- Dimensions: 13 x 13
Living room
- Features: Fireplace(s), Carpet Flooring
- Level: First
- Area: 260
- Dimensions: 20 x 13
Primary bath
- Features: Soaking Tub
- Level: Second
- Area: 120
- Dimensions: 15 x 8
Heating
- Forced Air
Cooling
- Central Air
Appliances
- Included: Stainless Steel Appliance(s), Electric Cooktop, Electric Oven, Dryer, Microwave, Refrigerator, Washer
- Laundry: Laundry Room, Main Level
Features
- Soaking Tub, Pantry, Recessed Lighting
- Windows: Vinyl Frames
- Basement: Full
- Number of fireplaces: 1
- Fireplace features: Gas
Interior area
- Total structure area: 1,889
- Total interior livable area: 1,889 sqft
Video & virtual tour
Property
Parking
- Total spaces: 2
- Parking features: Driveway, Garage, Garage Door Opener, Garage Faces Front
- Garage spaces: 2
- Has uncovered spaces: Yes
Features
- Levels: Two
- Stories: 2
- Patio & porch: Deck
- Fencing: Wood
- Has view: Yes
- View description: Neighborhood
Lot
- Size: 8,276.4 Square Feet
- Dimensions: 65 x 130
- Features: Sloped Down
Details
- Parcel number: 034.0005210.00
- Zoning description: Residential
Construction
Type & style
- Home type: SingleFamily
- Architectural style: Traditional
- Property subtype: Single Family Residence, Residential
Materials
- Brick, Vinyl Siding
- Foundation: Poured Concrete
- Roof: Shingle
Condition
- Existing Structure
- New construction: No
- Year built: 2002
Utilities & green energy
- Sewer: Public Sewer
- Water: Public
- Utilities for property: Cable Available, Natural Gas Available, Water Available
Community & HOA
Community
- Security: Smoke Detector(s)
HOA
- Has HOA: No
Location
- Region: Hebron
Financial & listing details
- Price per square foot: $185/sqft
- Tax assessed value: $219,600
- Annual tax amount: $2,352
- Date on market: 8/29/2025
- Road surface type: Paved