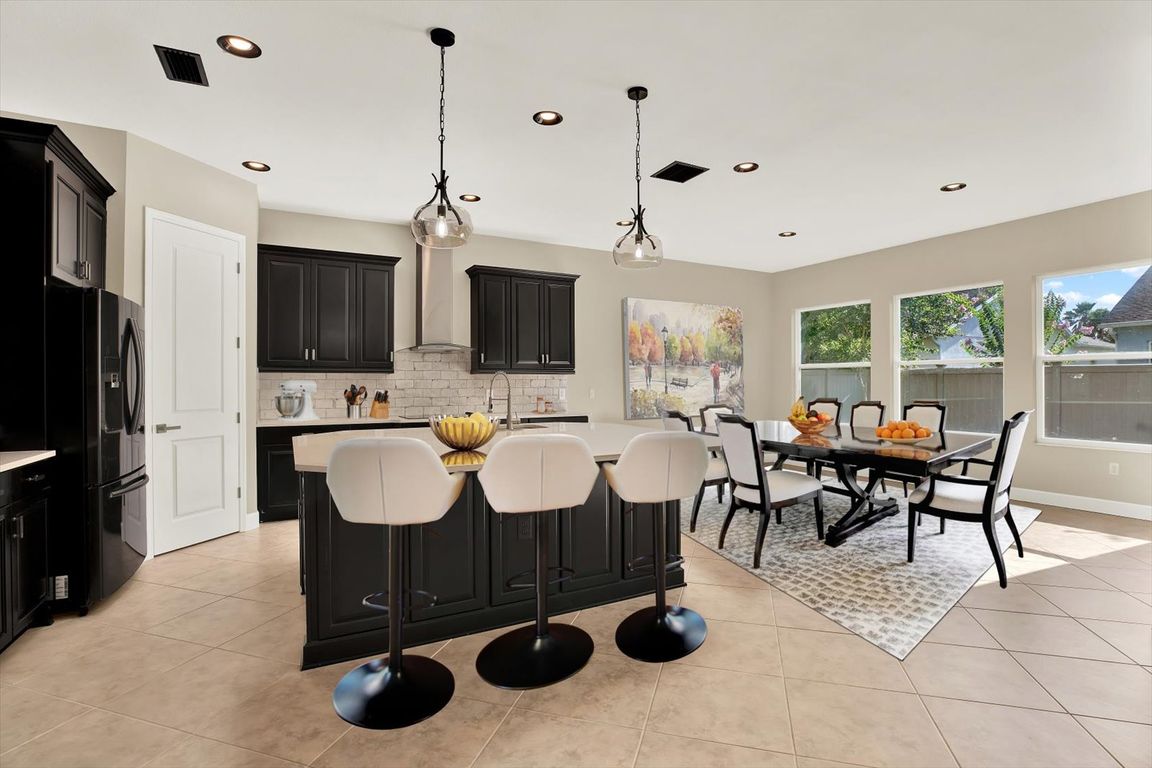Open: Sat 12pm-3pm

For salePrice cut: $20K (10/22)
$630,000
4beds
2,915sqft
2120 Gwynhurst Blvd, Zephyrhills, FL 33543
4beds
2,915sqft
Single family residence
Built in 2017
8,625 sqft
3 Attached garage spaces
$216 price/sqft
$34 monthly HOA fee
What's special
Gated enclaveScreened lanaiGiant center islandBeautiful backsplashGranite countertopsFreshly painted neutral tonesPeaceful morning light
One or more photo(s) has been virtually staged. Welcome to Windsor at Meadow Pointe, a premier gated enclave in the heart of Wesley Chapel! This spacious and meticulously maintained home offers the perfect balance of comfort, style, and functionality for today’s modern family. With four bedrooms plus a french door enclosed ...
- 147 days |
- 1,065 |
- 16 |
Likely to sell faster than
Source: Stellar MLS,MLS#: TB8401183 Originating MLS: Suncoast Tampa
Originating MLS: Suncoast Tampa
Travel times
Kitchen
Living Room
Primary Bedroom
Zillow last checked: 8 hours ago
Listing updated: November 20, 2025 at 11:15am
Listing Provided by:
Michele Curtin 813-753-1211,
SHELLS FLORIDA REALTY 813-753-1211
Source: Stellar MLS,MLS#: TB8401183 Originating MLS: Suncoast Tampa
Originating MLS: Suncoast Tampa

Facts & features
Interior
Bedrooms & bathrooms
- Bedrooms: 4
- Bathrooms: 3
- Full bathrooms: 3
Rooms
- Room types: Den/Library/Office, Great Room, Utility Room
Primary bedroom
- Features: Walk-In Closet(s)
- Level: First
- Area: 378 Square Feet
- Dimensions: 18x21
Bedroom 2
- Features: Built-in Closet
- Level: First
- Area: 154 Square Feet
- Dimensions: 14x11
Bedroom 3
- Features: Built-in Closet
- Level: First
- Area: 154 Square Feet
- Dimensions: 14x11
Bedroom 4
- Features: Built-in Closet
- Level: First
- Area: 154 Square Feet
- Dimensions: 11x14
Primary bathroom
- Features: Dual Sinks, Garden Bath, Tub with Separate Shower Stall
- Level: First
Balcony porch lanai
- Level: First
- Area: 171 Square Feet
- Dimensions: 19x9
Great room
- Level: First
- Area: 399 Square Feet
- Dimensions: 19x21
Kitchen
- Features: Breakfast Bar, Kitchen Island, Pantry
- Level: First
- Area: 342 Square Feet
- Dimensions: 18x19
Office
- Level: First
- Area: 168 Square Feet
- Dimensions: 14x12
Heating
- Central
Cooling
- Central Air
Appliances
- Included: Oven, Dishwasher, Disposal, Electric Water Heater, Exhaust Fan, Microwave, Range, Range Hood, Refrigerator
- Laundry: Electric Dryer Hookup, Inside, Laundry Room, Other, Washer Hookup
Features
- Eating Space In Kitchen, High Ceilings, Kitchen/Family Room Combo, Open Floorplan, Primary Bedroom Main Floor, Stone Counters, Thermostat, Tray Ceiling(s)
- Flooring: Carpet, Ceramic Tile
- Doors: Sliding Doors
- Has fireplace: No
Interior area
- Total structure area: 3,794
- Total interior livable area: 2,915 sqft
Video & virtual tour
Property
Parking
- Total spaces: 3
- Parking features: Garage Door Opener
- Attached garage spaces: 3
- Details: Garage Dimensions: 22x38
Features
- Levels: One
- Stories: 1
- Patio & porch: Covered, Patio, Porch
- Exterior features: Irrigation System, Lighting, Private Mailbox, Rain Gutters, Sidewalk
- Fencing: Fenced,Vinyl
Lot
- Size: 8,625 Square Feet
- Dimensions: 75 x 115
- Features: In County, Level, Sidewalk, Above Flood Plain
- Residential vegetation: Trees/Landscaped
Details
- Parcel number: 2626200060055000020
- Zoning: MPUD
- Special conditions: None
Construction
Type & style
- Home type: SingleFamily
- Architectural style: Contemporary,Mediterranean
- Property subtype: Single Family Residence
Materials
- Block, Stucco
- Foundation: Slab
- Roof: Shingle
Condition
- New construction: No
- Year built: 2017
Details
- Builder name: Cal Atlantic
Utilities & green energy
- Sewer: Public Sewer
- Water: Public
- Utilities for property: Cable Available, Electricity Connected, Fire Hydrant, Public, Sewer Connected, Sprinkler Meter, Sprinkler Recycled, Street Lights, Underground Utilities, Water Connected
Green energy
- Water conservation: Irrigation-Reclaimed Water
Community & HOA
Community
- Features: Association Recreation - Owned, Deed Restrictions, Gated Community - No Guard, Special Community Restrictions
- Security: Gated Community, Security System Owned, Smoke Detector(s)
- Subdivision: MEADOW POINTE 4 NORTH PH 1 PRCL
HOA
- Has HOA: Yes
- Amenities included: Basketball Court, Clubhouse, Fence Restrictions, Fitness Center, Park, Pickleball Court(s), Playground, Pool, Recreation Facilities, Tennis Court(s)
- Services included: Common Area Taxes, Community Pool, Reserve Fund
- HOA fee: $34 monthly
- HOA name: Greenacre Properties/Laura Coleman
- HOA phone: 813-936-4113
- Pet fee: $0 monthly
Location
- Region: Zephyrhills
Financial & listing details
- Price per square foot: $216/sqft
- Tax assessed value: $556,360
- Annual tax amount: $8,708
- Date on market: 6/27/2025
- Cumulative days on market: 148 days
- Listing terms: Cash,Conventional,FHA,VA Loan
- Ownership: Fee Simple
- Total actual rent: 0
- Electric utility on property: Yes
- Road surface type: Paved, Asphalt