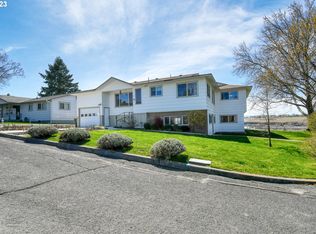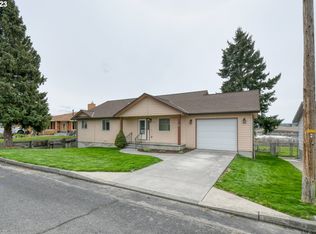Sold
$288,500
2120 NW Despain Ave, Pendleton, OR 97801
3beds
1,200sqft
Residential, Single Family Residence
Built in 1968
7,405.2 Square Feet Lot
$289,600 Zestimate®
$240/sqft
$1,636 Estimated rent
Home value
$289,600
$269,000 - $313,000
$1,636/mo
Zestimate® history
Loading...
Owner options
Explore your selling options
What's special
This 3-bedroom, 2-bath home offers stunning city views and an unbeatable location—just a short walk to the high school, aquatic center, and the famous Round-Up grounds. Step inside and you’re welcomed by vibrant plank flooring and natural light in the front room, flowing seamlessly into the kitchen, where freshly updated cabinets pair perfectly with stainless steel appliances. Slide open the back door to take in your panoramic city view and the convenience of being close to everything while still feeling tucked away. Out back, relax on your deck overlooking a fully fenced yard complete with a dedicated garden space, storage shed, and underground sprinklers in both the front and back. Inside, you’ll find a beautifully remodeled bathroom with a stylish vanity and tiled shower, along with comfortable bedrooms—including a primary suite for added privacy. Yes—there’s a generously sized garage for parking, storage, or projects. This home delivers the rare combination of a quiet neighborhood and close proximity to town, making it a place you’ll be proud to call home.
Zillow last checked: 8 hours ago
Listing updated: September 25, 2025 at 04:10am
Listed by:
Blake Franklin 208-615-3640,
Hearthstone Real Estate
Bought with:
Jill Pace, 201232603
Hearthstone Real Estate
Source: RMLS (OR),MLS#: 142337047
Facts & features
Interior
Bedrooms & bathrooms
- Bedrooms: 3
- Bathrooms: 2
- Full bathrooms: 2
- Main level bathrooms: 2
Primary bedroom
- Level: Main
Bedroom 2
- Level: Main
Bedroom 3
- Level: Main
Heating
- Forced Air
Cooling
- Central Air
Appliances
- Included: Dishwasher, Free-Standing Range, Free-Standing Refrigerator, Stainless Steel Appliance(s), Electric Water Heater
Features
- Windows: Double Pane Windows, Vinyl Frames
- Basement: Crawl Space
- Number of fireplaces: 1
- Fireplace features: Electric
Interior area
- Total structure area: 1,200
- Total interior livable area: 1,200 sqft
Property
Parking
- Total spaces: 1
- Parking features: Driveway, Off Street, Attached
- Attached garage spaces: 1
- Has uncovered spaces: Yes
Accessibility
- Accessibility features: Garage On Main, Main Floor Bedroom Bath, Accessibility
Features
- Levels: One
- Stories: 1
- Patio & porch: Deck
- Exterior features: Garden, Yard
- Fencing: Fenced
- Has view: Yes
- View description: City, Territorial
Lot
- Size: 7,405 sqft
- Features: SqFt 7000 to 9999
Details
- Additional structures: ToolShed
- Parcel number: 106462
Construction
Type & style
- Home type: SingleFamily
- Property subtype: Residential, Single Family Residence
Materials
- Lap Siding, Wood Composite
- Foundation: Concrete Perimeter
- Roof: Shingle
Condition
- Resale
- New construction: No
- Year built: 1968
Utilities & green energy
- Sewer: Public Sewer
- Water: Public
Green energy
- Water conservation: Water Sense Irrigation
Community & neighborhood
Location
- Region: Pendleton
Other
Other facts
- Listing terms: Cash,Conventional,FHA,USDA Loan,VA Loan
- Road surface type: Concrete, Paved
Price history
| Date | Event | Price |
|---|---|---|
| 9/24/2025 | Sold | $288,500+3.1%$240/sqft |
Source: | ||
| 8/19/2025 | Pending sale | $279,900$233/sqft |
Source: | ||
| 8/14/2025 | Listed for sale | $279,900+57.2%$233/sqft |
Source: | ||
| 10/15/2019 | Sold | $178,000+22.8%$148/sqft |
Source: Public Record | ||
| 1/17/2018 | Sold | $145,000$121/sqft |
Source: Public Record | ||
Public tax history
| Year | Property taxes | Tax assessment |
|---|---|---|
| 2024 | $3,084 +5.4% | $166,500 +6.1% |
| 2022 | $2,927 +2.5% | $156,960 +3% |
| 2021 | $2,855 +3.5% | $152,390 +3% |
Find assessor info on the county website
Neighborhood: 97801
Nearby schools
GreatSchools rating
- NAPendleton Early Learning CenterGrades: PK-KDistance: 0.8 mi
- 5/10Sunridge Middle SchoolGrades: 6-8Distance: 1.9 mi
- 5/10Pendleton High SchoolGrades: 9-12Distance: 0.2 mi
Schools provided by the listing agent
- Elementary: Washington
- Middle: Sunridge
- High: Pendleton
Source: RMLS (OR). This data may not be complete. We recommend contacting the local school district to confirm school assignments for this home.

Get pre-qualified for a loan
At Zillow Home Loans, we can pre-qualify you in as little as 5 minutes with no impact to your credit score.An equal housing lender. NMLS #10287.

