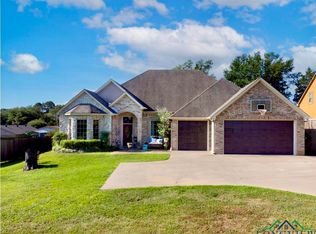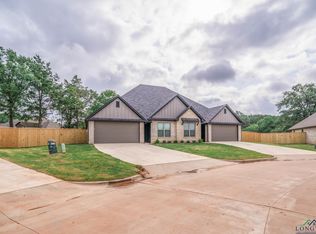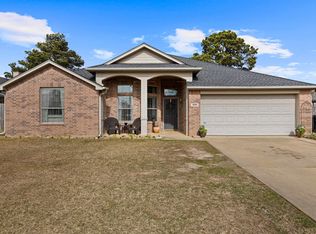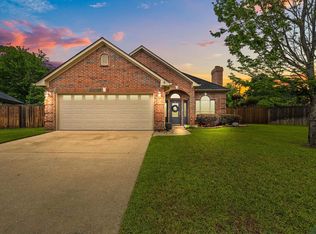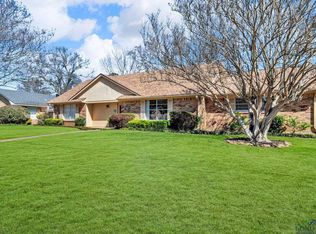Beautiful & spacious 5-bedroom, 3.5-bath home offering the convenience of Longview living while being zoned to highly sought-after Hallsville ISD. Ideally located just minutes from everyday amenities, including approximately 8 minutes to Target and FRESH, a nearby market-style retail destination offering a meat market, bakery, fresh sushi, pressed juices, and more. Enjoy quick access to medical facilities, dining, shopping, and major roadways. The flexible and open floor plan provides generous living space suitable for home offices (currently utilizing two office spaces), guest suites, multi-generational living, and/or a mother-in-law suite. A great opportunity for buyers seeking space, location, and Hallsville ISD.
For sale
$458,500
2120 Page Rd, Longview, TX 75601
5beds
3,427sqft
Est.:
Single Family Residence
Built in 2005
0.5 Acres Lot
$453,300 Zestimate®
$134/sqft
$-- HOA
What's special
Mother-in-law suiteMulti-generational livingSuitable for home officesGenerous living spaceGuest suites
- 22 days |
- 1,094 |
- 22 |
Zillow last checked: 8 hours ago
Listing updated: January 18, 2026 at 03:40am
Listed by:
Lisa J Turner 903-238-3440,
Real Broker, LLC
Source: LGVBOARD,MLS#: 20260265
Tour with a local agent
Facts & features
Interior
Bedrooms & bathrooms
- Bedrooms: 5
- Bathrooms: 4
- Full bathrooms: 3
- 1/2 bathrooms: 1
Rooms
- Room types: Living Room, Den, Office, Family Room, Utility Room, 2 Living Areas
Primary bedroom
- Area: 254.54
- Dimensions: 12.42 x 20.5
Bedroom
- Features: Master Bedroom Split, Guest Bedroom Split, Guest BR Downstairs, Walk-In Closet(s)
Bathroom
- Features: Shower Only, Shower/Tub, Tile Counters, Carpet, Granite Counters
Dining room
- Features: Separate Formal Dining
- Area: 185.52
- Dimensions: 11.42 x 16.25
Kitchen
- Area: 266.65
- Dimensions: 21.92 x 12.17
Living room
- Area: 487.5
- Dimensions: 26 x 18.75
Heating
- Central Electric
Cooling
- Central Electric
Appliances
- Included: Elec Range/Oven, Self Cleaning Oven, Electric Oven, Microwave, Dishwasher, Disposal, Gas Water Heater, Tankless Water Heater
- Laundry: Laundry Room
Features
- High Ceilings, Bookcases, Ceiling Fan(s), Pantry, Granite Counters, Ceiling Fans, High Speed Internet, Master Downstairs, Breakfast Bar, In-Law Floorplan
- Flooring: Carpet, Tile, Other
- Windows: Partial Curtains, Shades/Blinds, Blinds
- Number of fireplaces: 1
- Fireplace features: Gas Log, Den
Interior area
- Total interior livable area: 3,427 sqft
Property
Parking
- Total spaces: 2
- Parking features: Garage, Garage Faces Side, Attached, Concrete
- Attached garage spaces: 2
- Has uncovered spaces: Yes
Features
- Levels: Two
- Stories: 2
- Patio & porch: Patio, Covered
- Pool features: None
- Fencing: Wood
Lot
- Size: 0.5 Acres
- Features: Landscaped
- Topography: Level
Details
- Additional structures: Storage, Storage Buildings
- Parcel number: 830562
Construction
Type & style
- Home type: SingleFamily
- Architectural style: Traditional
- Property subtype: Single Family Residence
Materials
- Stucco, Brick
- Foundation: Slab
- Roof: Composition
Condition
- Year built: 2005
Utilities & green energy
- Gas: Natural Gas
- Sewer: Public Sewer
- Water: Public Water, City
- Utilities for property: Electricity Available, Cable Available, Natural Gas Available
Community & HOA
Location
- Region: Longview
Financial & listing details
- Price per square foot: $134/sqft
- Tax assessed value: $446,980
- Annual tax amount: $4,679
- Price range: $458.5K - $458.5K
- Date on market: 1/14/2026
- Listing terms: FHA,Conventional,VA Loan,Must Qualify
- Exclusions: Personal items/ ring door bell.
- Road surface type: Asphalt
Estimated market value
$453,300
$431,000 - $476,000
$3,351/mo
Price history
Price history
| Date | Event | Price |
|---|---|---|
| 1/14/2026 | Listed for sale | $458,500-3.5%$134/sqft |
Source: | ||
| 12/29/2025 | Listing removed | $475,000$139/sqft |
Source: | ||
| 10/27/2025 | Price change | $475,000-2.8%$139/sqft |
Source: | ||
| 9/17/2025 | Price change | $488,500-0.1%$143/sqft |
Source: | ||
| 7/28/2025 | Price change | $489,000-1.2%$143/sqft |
Source: | ||
Public tax history
Public tax history
| Year | Property taxes | Tax assessment |
|---|---|---|
| 2024 | $5,535 +8.7% | $446,980 -0.6% |
| 2023 | $5,094 -11% | $449,750 +18% |
| 2022 | $5,721 | $381,080 +11.8% |
Find assessor info on the county website
BuyAbility℠ payment
Est. payment
$2,788/mo
Principal & interest
$2219
Property taxes
$409
Home insurance
$160
Climate risks
Neighborhood: 75601
Nearby schools
GreatSchools rating
- 7/10Hallsville Intermediate SchoolGrades: 5Distance: 7.7 mi
- 9/10Hallsville Junior High SchoolGrades: 6-8Distance: 7.8 mi
- 6/10Hallsville High SchoolGrades: 9-12Distance: 6.6 mi
Schools provided by the listing agent
- District: Hallsville
Source: LGVBOARD. This data may not be complete. We recommend contacting the local school district to confirm school assignments for this home.
- Loading
- Loading
