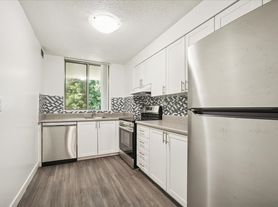Beautifully updated home in the desirable Rockwood Village community. This stylish townhouse features 3 spacious bedrooms and 4 bathrooms, including a stunning primary ensuite with master bathroom. Enjoy a bright, open concept layout with plenty of natural light and a walk-out to the backyard. The modern kitchen is equipped with quartz countertops, backsplash, pot lights and stainless steel appliances. Direct access to the garage adds everyday convenience as well as accessibility. Perfect location for families of all ages, surrounded by trails, playgrounds, splash park and recreational green spaces. Attached 1 car garage with extra storage space plus 1 driveway parking. Communal playground and tennis court in the complex. Close to transit, schools, shopping, Etobicoke Creek, Garnetwood Park, Centennial Park, a large off-leash dog park, scenic walking trails, Sherway Gardens Mall, Toronto Pearson Airport and all major highways. Water, cable and internet included.
Townhouse for rent
C$3,500/mo
2120 Rathburn Rd E #102, Mississauga, ON L4W 2S8
5beds
Price may not include required fees and charges.
Townhouse
Available now
-- Pets
Central air
In basement laundry
2 Parking spaces parking
Natural gas, forced air, fireplace
What's special
- 6 hours
- on Zillow |
- -- |
- -- |
Travel times
Renting now? Get $1,000 closer to owning
Unlock a $400 renter bonus, plus up to a $600 savings match when you open a Foyer+ account.
Offers by Foyer; terms for both apply. Details on landing page.
Facts & features
Interior
Bedrooms & bathrooms
- Bedrooms: 5
- Bathrooms: 4
- Full bathrooms: 4
Heating
- Natural Gas, Forced Air, Fireplace
Cooling
- Central Air
Appliances
- Included: Dryer, Washer
- Laundry: In Basement, In Unit
Features
- Has basement: Yes
- Has fireplace: Yes
Property
Parking
- Total spaces: 2
- Parking features: Private
- Details: Contact manager
Features
- Stories: 2
- Exterior features: BBQs Allowed, Building Maintenance included in rent, Cable included in rent, Common Elements included in rent, Golf, Heating system: Forced Air, Heating: Gas, In Basement, Internet included in rent, Lot Features: Golf, Park, Place Of Worship, Public Transit, Rec./Commun.Centre, School, PCC, Park, Parking included in rent, Place Of Worship, Private, Public Transit, Rec./Commun.Centre, School, Tennis Court, Tennis Court(s), Visitor Parking, Water Heater, Water Purifier, Water included in rent
Details
- Parcel number: 192310102
Construction
Type & style
- Home type: Townhouse
- Property subtype: Townhouse
Utilities & green energy
- Utilities for property: Cable, Internet, Water
Community & HOA
Community
- Features: Tennis Court(s)
HOA
- Amenities included: Tennis Court(s)
Location
- Region: Mississauga
Financial & listing details
- Lease term: Contact For Details
Price history
Price history is unavailable.
