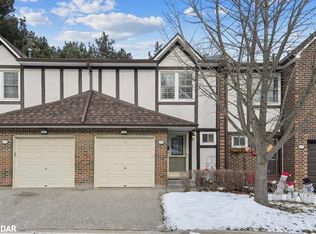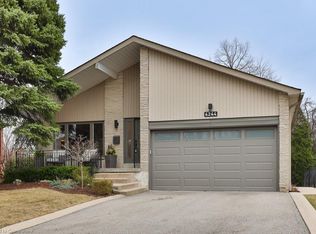Sold for $875,000
C$875,000
2120 Rathburn Rd E #157, Mississauga, ON L4W 2S8
3beds
1,303sqft
Row/Townhouse, Residential, Condominium
Built in ----
-- sqft lot
$-- Zestimate®
C$672/sqft
C$3,530 Estimated rent
Home value
Not available
Estimated sales range
Not available
$3,530/mo
Loading...
Owner options
Explore your selling options
What's special
Masterfully Reimagined with Designer Precision and comfort and character in mind. This upgraded end-unit townhome is nestled in the highly desirable Rockwood Village community- offering the perfect blend of style, comfort, and location! This 3-bed, 4-bath beauty lives like a semi and is tucked away in a quiet, family-friendly enclave on the Etobicoke border. On entry, the extra wide tiled grand foyer makes a bold first impression--elevated with sophisticated finishes, and a chic powder room with solid wood vanity and porcelain top adds a touch of luxury. The beautifully appointed kitchen features elongated cherrywood cabinetry with crown moulding, soft-close pullouts, spice racks, pot lights and premium stainless steel appliances perfect for any home chef. The matching built-in cherrywood china cabinet in the dining area adds elegance and extra storage. The open-concept living room is anchored by gleaming hardwood floors and a walkout to a serene backyard terrace, finished with high-end flagstone and drenched in natural light.Upstairs you'll find wide-plank luxury vinyl flooring and three spacious bedrooms and two more beautifully renovated baths. The primary suite offers a wall-length double closet and an updated 2-piece ensuite, while the second bedroom features a private balcony overlooking the backyard perfect for a quiet morning coffee.The finished basement includes a cozy rec room with plush carpeting, a fireplace, and large laundry area with high-end washer/dryer, new laundry tub, and custom cabinetry for added storage.Located steps from the complex playground and tennis courts, and just a short drive to Sobeys, schools, transit, and major highways (QEW, 403, 427). This rare end-unit offers luxury, privacy, and unbeatable convenience truly a turn-key home in one of Mississaugas most loved communities!
Zillow last checked: 8 hours ago
Listing updated: August 20, 2025 at 12:19pm
Listed by:
Thomas Pobojewski, Broker,
ROYAL LEPAGE SIGNATURE REALTY
Source: ITSO,MLS®#: 40734227Originating MLS®#: Cornerstone Association of REALTORS®
Facts & features
Interior
Bedrooms & bathrooms
- Bedrooms: 3
- Bathrooms: 4
- Full bathrooms: 3
- 1/2 bathrooms: 1
- Main level bathrooms: 1
Other
- Level: Second
Bedroom
- Level: Second
Bedroom
- Level: Second
Bathroom
- Features: 2-Piece
- Level: Main
Bathroom
- Features: 4-Piece
- Level: Second
Bathroom
- Features: 4-Piece
- Level: Second
Bathroom
- Features: 3-Piece
- Level: Basement
Den
- Level: Basement
Dining room
- Level: Main
Foyer
- Level: Main
Kitchen
- Level: Main
Laundry
- Level: Basement
Living room
- Level: Main
Recreation room
- Level: Basement
Heating
- Forced Air, Natural Gas
Cooling
- Central Air
Appliances
- Included: Water Heater, Built-in Microwave, Dishwasher, Dryer, Range Hood, Stove, Washer
- Laundry: In-Suite, Laundry Room
Features
- High Speed Internet, Auto Garage Door Remote(s), Built-In Appliances, Floor Drains, Other
- Basement: Full,Finished
- Has fireplace: Yes
- Fireplace features: Wood Burning
Interior area
- Total structure area: 1,955
- Total interior livable area: 1,303 sqft
- Finished area above ground: 1,303
- Finished area below ground: 652
Property
Parking
- Total spaces: 2
- Parking features: Attached Garage, Asphalt, Built-In, Private Drive Single Wide
- Attached garage spaces: 1
- Uncovered spaces: 1
Accessibility
- Accessibility features: Accessible Hallway(s), Neighborhood with Curb Ramps, Parking
Features
- Patio & porch: Patio, Porch
- Exterior features: Balcony, Landscaped, Recreational Area, Year Round Living
- Fencing: Partial
- Frontage type: South
Lot
- Features: Urban, Airport, Ample Parking, Cul-De-Sac, Near Golf Course, Landscaped, Major Highway, Park, Playground Nearby, Public Transit, Quiet Area, Schools, Shopping Nearby, Other
- Topography: Flat Site,Wooded/Treed
Details
- Additional structures: Playground
- Parcel number: 192310157
- Zoning: RM4
Construction
Type & style
- Home type: Townhouse
- Architectural style: Two Story
- Property subtype: Row/Townhouse, Residential, Condominium
- Attached to another structure: Yes
Materials
- Brick, Vinyl Siding
- Foundation: Unknown
- Roof: Asphalt Shing
Condition
- 31-50 Years
- New construction: No
Utilities & green energy
- Sewer: Sewer (Municipal)
- Water: Municipal
- Utilities for property: Cable Connected, Garbage/Sanitary Collection, Natural Gas Connected, Recycling Pickup
Community & neighborhood
Location
- Region: Mississauga
HOA & financial
HOA
- Has HOA: Yes
- HOA fee: C$655 monthly
- Amenities included: BBQs Permitted, Playground, Tennis Court(s), Parking
- Services included: Insurance, Cable TV, Common Elements, Parking, Water
Price history
| Date | Event | Price |
|---|---|---|
| 7/15/2025 | Sold | C$875,000C$672/sqft |
Source: ITSO #40734227 Report a problem | ||
Public tax history
Tax history is unavailable.
Neighborhood: Rathwood
Nearby schools
GreatSchools rating
No schools nearby
We couldn't find any schools near this home.
Schools provided by the listing agent
- Elementary: Forest Glen, St. Thomas
- High: Glenforest, Holy Name Of Mary
Source: ITSO. This data may not be complete. We recommend contacting the local school district to confirm school assignments for this home.

