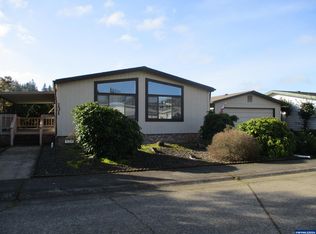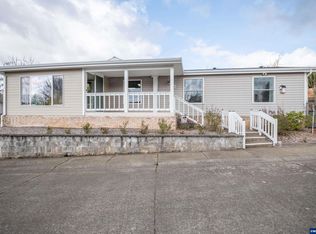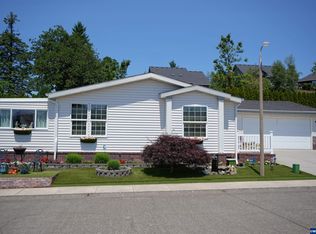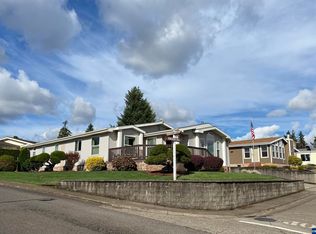Sold for $240,000 on 12/08/23
Listed by:
TY HILDEBRAND Cell:503-881-2313,
Realty One Group Willamette Valley,
BRANT MCMANAMON,
Realty One Group Willamette Valley
Bought with: Keller Williams Capital City
$240,000
2120 Robins Ln SE UNIT 148, Salem, OR 97306
2beds
2baths
1,655sqft
Manufactured Home
Built in 1986
-- sqft lot
$-- Zestimate®
$145/sqft
$1,724 Estimated rent
Home value
Not available
Estimated sales range
Not available
$1,724/mo
Zestimate® history
Loading...
Owner options
Explore your selling options
What's special
Expansive Fuqua triplewide in the secure 55+ Terrace Lake community, situated on a flat lot. Recent updates: newly installed 50 yr roof, modern PEX plumbing, stylish Pergo flooring, 5-yr old gas furnace, garage workshop 220 breaker, 2 walk-in closets in MBR/BA, walk-in showers in both Bathrooms, 3 covered patios and a private backyard with landscaping, and an oversized double-car garage with an enclosed breezeway. Spacious kitchen inclueds SS appliances. This is a must see!
Zillow last checked: 8 hours ago
Listing updated: December 11, 2023 at 01:25pm
Listed by:
TY HILDEBRAND Cell:503-881-2313,
Realty One Group Willamette Valley,
BRANT MCMANAMON,
Realty One Group Willamette Valley
Bought with:
CADE NAU
Keller Williams Capital City
Source: WVMLS,MLS#: 810672
Facts & features
Interior
Bedrooms & bathrooms
- Bedrooms: 2
- Bathrooms: 2
- Main level bathrooms: 2
Primary bedroom
- Level: Main
- Area: 264.41
- Dimensions: 14.6 x 18.11
Bedroom 2
- Level: Main
- Area: 140.36
- Dimensions: 12.1 x 11.6
Dining room
- Features: Area (Combination)
- Level: Main
- Area: 110.23
- Dimensions: 12.1 x 9.11
Family room
- Level: Main
- Area: 175.5
- Dimensions: 13 x 13.5
Kitchen
- Level: Main
- Area: 122.21
- Dimensions: 12.1 x 10.1
Living room
- Level: Main
- Area: 267.63
- Dimensions: 12.11 x 22.1
Heating
- Forced Air, Natural Gas
Cooling
- Central Air
Appliances
- Included: Dishwasher, Disposal, Electric Water Heater, Electric Range, Microwave, Range Included
Features
- Flooring: Laminate, Vinyl
- Has fireplace: No
Interior area
- Total structure area: 1,655
- Total interior livable area: 1,655 sqft
Property
Parking
- Total spaces: 2
- Parking features: Detached
- Garage spaces: 2
Accessibility
- Accessibility features: Handicap Amenities - See Remarks
Features
- Patio & porch: Covered Deck, Deck
- Exterior features: Lt Green
- Pool features: Community
- Fencing: Fenced
Lot
- Features: Landscaped
Details
- Additional structures: See Remarks
- Parcel number: 083W23A0220083
Construction
Type & style
- Home type: MobileManufactured
- Property subtype: Manufactured Home
Materials
- Fiber Cement, T111
- Foundation: Pillar/Post/Pier
- Roof: Composition
Condition
- New construction: No
- Year built: 1986
Utilities & green energy
- Electric: 1/Main
- Sewer: Public Sewer
- Water: Public
- Utilities for property: Water Connected
Community & neighborhood
Senior living
- Senior community: Yes
Location
- Region: Salem
Other
Other facts
- Listing agreement: Exclusive Right To Sell
- Body type: Triple Wide
- Listing terms: Cash,Conventional
Price history
| Date | Event | Price |
|---|---|---|
| 12/8/2023 | Sold | $240,000$145/sqft |
Source: | ||
| 10/28/2023 | Contingent | $240,000$145/sqft |
Source: | ||
| 10/21/2023 | Listed for sale | $240,000+12.7%$145/sqft |
Source: | ||
| 9/29/2023 | Sold | $212,900$129/sqft |
Source: | ||
| 8/14/2023 | Contingent | $212,900$129/sqft |
Source: | ||
Public tax history
| Year | Property taxes | Tax assessment |
|---|---|---|
| 2018 | $2,197 +64.3% | -- |
| 2017 | $1,337 -28.3% | -- |
| 2016 | $1,866 | -- |
Find assessor info on the county website
Neighborhood: South Gateway
Nearby schools
GreatSchools rating
- 4/10Pringle Elementary SchoolGrades: K-5Distance: 0.8 mi
- 5/10Judson Middle SchoolGrades: 6-8Distance: 2.2 mi
- 5/10South Salem High SchoolGrades: 9-12Distance: 4.2 mi
Schools provided by the listing agent
- Elementary: Pringle
- Middle: Judson
- High: South Salem
Source: WVMLS. This data may not be complete. We recommend contacting the local school district to confirm school assignments for this home.



