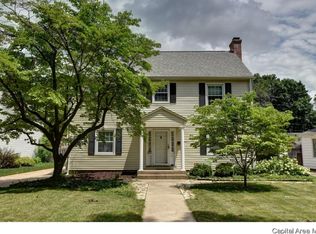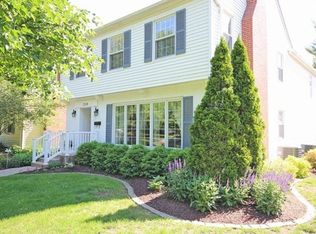Sold for $310,000 on 02/29/24
$310,000
2120 S Glenwood Ave, Springfield, IL 62704
4beds
2,961sqft
Single Family Residence, Residential
Built in 1946
0.28 Acres Lot
$335,400 Zestimate®
$105/sqft
$2,563 Estimated rent
Home value
$335,400
$315,000 - $359,000
$2,563/mo
Zestimate® history
Loading...
Owner options
Explore your selling options
What's special
Expect to be impressed with this beautifully updated 4BR home! Kitchen was completely transformed into a chef's dream in 2022 with quartz countertops, high end (Bailey Hardwoods) cabinets and appliances. Main floor has a spacious LR with gas fireplace, separate DR, office, half bath and sunroom. Upstairs has 4BR’s and two updated BA, with hardwood floor throughout. All windows on the main and 2nd floor replaced 2022. Basement partially finished with theater/game room areas, wet bar and half bath. The spacious backyard has an “urban garden” with raised beds and established raspberry and blackberry bushes, along with an outdoor fireplace and newer vinyl fence (2019). New high efficiency a/c 2023 & plenty of storage, including full attic with cedar closet. This beautiful home blends charm with modern-day amenities. Close to schools, shopping, & a few minutes from downtown. Just move in and enjoy! Pre-inspected and selling as reported.
Zillow last checked: 8 hours ago
Listing updated: March 03, 2024 at 12:01pm
Listed by:
Diane Tinsley Mobl:217-416-0993,
The Real Estate Group, Inc.
Bought with:
Kelly Stotlar, 475129867
The Real Estate Group, Inc.
Source: RMLS Alliance,MLS#: CA1026967 Originating MLS: Capital Area Association of Realtors
Originating MLS: Capital Area Association of Realtors

Facts & features
Interior
Bedrooms & bathrooms
- Bedrooms: 4
- Bathrooms: 4
- Full bathrooms: 2
- 1/2 bathrooms: 2
Bedroom 1
- Level: Upper
- Dimensions: 19ft 4in x 12ft 9in
Bedroom 2
- Level: Upper
- Dimensions: 11ft 9in x 15ft 0in
Bedroom 3
- Level: Upper
- Dimensions: 12ft 6in x 10ft 7in
Bedroom 4
- Level: Upper
- Dimensions: 12ft 2in x 14ft 2in
Other
- Level: Main
- Dimensions: 14ft 1in x 11ft 1in
Other
- Level: Main
- Dimensions: 12ft 3in x 11ft 2in
Other
- Area: 631
Additional room
- Description: Sunroom
- Level: Main
- Dimensions: 12ft 8in x 11ft 1in
Kitchen
- Level: Main
- Dimensions: 14ft 4in x 13ft 5in
Laundry
- Level: Basement
- Dimensions: 30ft 9in x 12ft 6in
Living room
- Level: Main
- Dimensions: 23ft 2in x 12ft 8in
Main level
- Area: 1259
Recreation room
- Level: Basement
- Dimensions: 36ft 4in x 18ft 4in
Upper level
- Area: 1071
Heating
- Baseboard
Cooling
- Central Air
Appliances
- Included: Dishwasher, Disposal, Microwave, Range, Refrigerator, Gas Water Heater
Features
- Ceiling Fan(s), Solid Surface Counter, Wet Bar
- Windows: Replacement Windows, Blinds
- Basement: Full,Partially Finished
- Attic: Storage
- Number of fireplaces: 1
- Fireplace features: Gas Log, Living Room
Interior area
- Total structure area: 2,330
- Total interior livable area: 2,961 sqft
Property
Parking
- Total spaces: 2
- Parking features: Detached
- Garage spaces: 2
Features
- Levels: Two
- Patio & porch: Deck
Lot
- Size: 0.28 Acres
- Dimensions: 80 x 154
- Features: Level
Details
- Additional structures: Shed(s)
- Parcel number: 2204.0303058
Construction
Type & style
- Home type: SingleFamily
- Property subtype: Single Family Residence, Residential
Materials
- Frame, Brick, Vinyl Siding
- Foundation: Brick/Mortar
- Roof: Shingle
Condition
- New construction: No
- Year built: 1946
Utilities & green energy
- Sewer: Public Sewer
- Water: Public
- Utilities for property: Cable Available
Community & neighborhood
Location
- Region: Springfield
- Subdivision: None
Price history
| Date | Event | Price |
|---|---|---|
| 2/29/2024 | Sold | $310,000+3.4%$105/sqft |
Source: | ||
| 1/27/2024 | Pending sale | $299,900$101/sqft |
Source: | ||
| 1/26/2024 | Listed for sale | $299,900+46.3%$101/sqft |
Source: | ||
| 10/25/2019 | Sold | $205,000-2.1%$69/sqft |
Source: | ||
| 8/22/2019 | Price change | $209,500-3.9%$71/sqft |
Source: The Real Estate Group Inc. #CA193240 | ||
Public tax history
| Year | Property taxes | Tax assessment |
|---|---|---|
| 2024 | $8,459 | $106,707 +42.6% |
| 2023 | -- | $74,852 +6.2% |
| 2022 | $3,355 -39.7% | $70,469 +3.9% |
Find assessor info on the county website
Neighborhood: 62704
Nearby schools
GreatSchools rating
- 5/10Butler Elementary SchoolGrades: K-5Distance: 0.4 mi
- 3/10Benjamin Franklin Middle SchoolGrades: 6-8Distance: 0.4 mi
- 2/10Springfield Southeast High SchoolGrades: 9-12Distance: 2.4 mi

Get pre-qualified for a loan
At Zillow Home Loans, we can pre-qualify you in as little as 5 minutes with no impact to your credit score.An equal housing lender. NMLS #10287.

