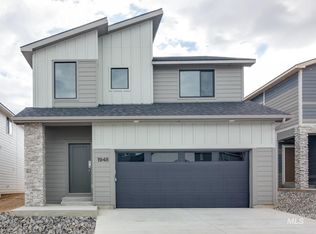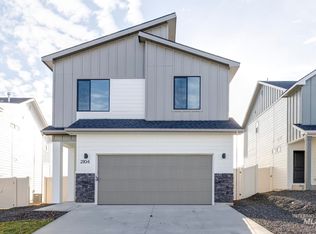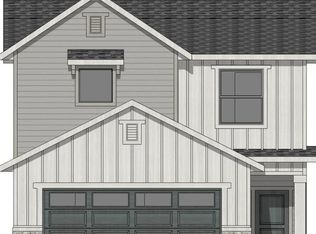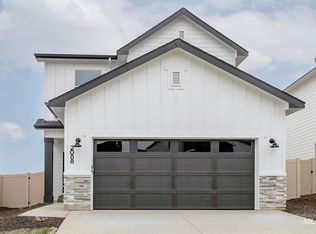Sold
Price Unknown
2120 S Saltbrush Way, Meridian, ID 83642
3beds
3baths
1,630sqft
Single Family Residence
Built in 2024
3,571.92 Square Feet Lot
$437,900 Zestimate®
$--/sqft
$-- Estimated rent
Home value
$437,900
$407,000 - $469,000
Not available
Zestimate® history
Loading...
Owner options
Explore your selling options
What's special
This brand new home located in vibrant Meridian, Idaho welcomes you with open arms. Gather round and let the designer in you come to life in this delightful floor plan – the Berlin 1678. The open main floor allows for large gatherings, endless entertainment, and room for any activity. The kitchen comes with stainless steel appliances and stylish solid surface countertops, adding both functionality and aesthetics to the kitchen. Wander upstairs and be mesmerized by a loft area perfect for homework, a library, or daydreaming. The primary suite is complete with a walk-in closet and an en suite bathroom fit for rest and relaxation, featuring a dual vanity and large soaking tub. Two additional bedrooms provide space for family, guests, or a home office. With thoughtful design and an abundance of living space, the Berlin offers a home that truly adapts to your lifestyle. Let the Berlin sweep you off your feet and become your shiny, new, amazing home.
Zillow last checked: 8 hours ago
Listing updated: June 13, 2025 at 04:04pm
Listed by:
Karissa Williams-black 208-314-2818,
CBH Sales & Marketing Inc,
Alexis Roemer 208-314-2837,
CBH Sales & Marketing Inc
Bought with:
Tiana Mason
Boise Premier Real Estate
Source: IMLS,MLS#: 98928465
Facts & features
Interior
Bedrooms & bathrooms
- Bedrooms: 3
- Bathrooms: 3
Primary bedroom
- Level: Upper
- Area: 224
- Dimensions: 14 x 16
Bedroom 2
- Level: Upper
- Area: 120
- Dimensions: 12 x 10
Bedroom 3
- Level: Upper
- Area: 100
- Dimensions: 10 x 10
Kitchen
- Level: Main
- Area: 130
- Dimensions: 10 x 13
Living room
- Level: Main
- Area: 224
- Dimensions: 14 x 16
Heating
- Forced Air, Natural Gas
Cooling
- Central Air
Appliances
- Included: Gas Water Heater, Dishwasher, Disposal, Microwave, Oven/Range Freestanding
Features
- Bath-Master, Double Vanity, Breakfast Bar, Pantry, Kitchen Island, Solid Surface Counters, Number of Baths Upper Level: 2, Bonus Room Size: 8x11, Bonus Room Level: Upper
- Flooring: Carpet, Engineered Vinyl Plank
- Has basement: No
- Has fireplace: No
Interior area
- Total structure area: 1,630
- Total interior livable area: 1,630 sqft
- Finished area above ground: 1,630
- Finished area below ground: 0
Property
Parking
- Total spaces: 2
- Parking features: Attached
- Attached garage spaces: 2
Features
- Levels: Two
Lot
- Size: 3,571 sqft
- Dimensions: 86 x 41
- Features: Sm Lot 5999 SF, Irrigation Available, Sidewalks, Auto Sprinkler System, Partial Sprinkler System, Pressurized Irrigation Sprinkler System
Details
- Parcel number: R8048760360
Construction
Type & style
- Home type: SingleFamily
- Property subtype: Single Family Residence
Materials
- Concrete, Frame, HardiPlank Type
- Roof: Composition
Condition
- New Construction
- New construction: Yes
- Year built: 2024
Details
- Builder name: CBH Homes
Utilities & green energy
- Water: Public
- Utilities for property: Sewer Connected
Community & neighborhood
Location
- Region: Meridian
- Subdivision: Southridge Meridian
HOA & financial
HOA
- Has HOA: Yes
- HOA fee: $550 annually
Other
Other facts
- Listing terms: Cash,Conventional,FHA,VA Loan
- Ownership: Fee Simple
Price history
Price history is unavailable.
Public tax history
| Year | Property taxes | Tax assessment |
|---|---|---|
| 2024 | -- | $132,000 -4.3% |
| 2023 | -- | $138,000 |
Find assessor info on the county website
Neighborhood: 83642
Nearby schools
GreatSchools rating
- 7/10Chaparral Elementary SchoolGrades: PK-5Distance: 2.2 mi
- 10/10Victory Middle SchoolGrades: 6-8Distance: 0.7 mi
- 6/10Meridian High SchoolGrades: 9-12Distance: 1.9 mi
Schools provided by the listing agent
- Elementary: Chaparral
- Middle: Victory
- High: Meridian
- District: West Ada School District
Source: IMLS. This data may not be complete. We recommend contacting the local school district to confirm school assignments for this home.



