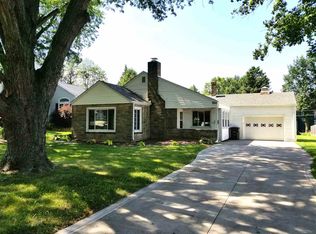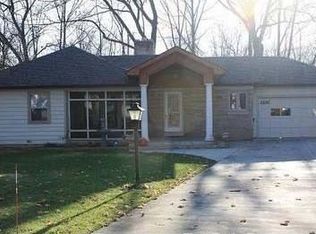Closed
$268,000
2120 Springfield Ave, Fort Wayne, IN 46805
3beds
1,819sqft
Single Family Residence
Built in 1953
0.28 Acres Lot
$272,300 Zestimate®
$--/sqft
$1,700 Estimated rent
Home value
$272,300
$248,000 - $300,000
$1,700/mo
Zestimate® history
Loading...
Owner options
Explore your selling options
What's special
Check out this ADORABLE 3 bed 2 bath Cape Cod home in the desired 05! So much charm and character with LOTS of updates and pride of ownership shows! Custom made hardwood floors with lots of natural light and a wood burning fireplace in the living room. Kitchen is spacious and has new flooring. Primary bedroom on main level with 2 bedrooms upstairs as well as a loft area with built in bookshelves would make a perfect office space! 4 season sunroom with new windows and flooring lead out to a stamped concrete patio in the partially fenced backyard. The additional living space in the DRY basement has a wood burning fireplace, plenty of storage with built ins, a large laundry area and new flooring. One car attached garage as well as a 1 1/2 car detached garage that was built in 2016. Whole house generator included! Beautifully landcaped. Minutes away from restaurants, coffee shops, Purdue University and Glenbrook Mall. This one truly checks off all the boxes!
Zillow last checked: 8 hours ago
Listing updated: June 30, 2025 at 01:51pm
Listed by:
Kimberly Braaten Cell:260-402-6267,
CENTURY 21 Bradley Realty, Inc
Bought with:
Jennifer Harris-Steele, RB21002489
CENTURY 21 Bradley Realty, Inc
Source: IRMLS,MLS#: 202521698
Facts & features
Interior
Bedrooms & bathrooms
- Bedrooms: 3
- Bathrooms: 2
- Full bathrooms: 2
- Main level bedrooms: 1
Bedroom 1
- Level: Main
Bedroom 2
- Level: Upper
Dining room
- Level: Main
- Area: 110
- Dimensions: 11 x 10
Kitchen
- Level: Main
- Area: 169
- Dimensions: 13 x 13
Living room
- Level: Main
- Area: 247
- Dimensions: 19 x 13
Office
- Level: Upper
- Area: 156
- Dimensions: 13 x 12
Heating
- Natural Gas, Forced Air
Cooling
- Central Air
Appliances
- Included: Disposal, Dishwasher, Microwave, Refrigerator, Washer, Dryer-Electric, Electric Range
Features
- Bookcases, Laminate Counters, Entrance Foyer, Tub/Shower Combination, Main Level Bedroom Suite
- Flooring: Hardwood, Carpet
- Basement: Full,Finished,Sump Pump
- Number of fireplaces: 3
- Fireplace features: Living Room, 2nd Bdrm, Wood Burning, Basement
Interior area
- Total structure area: 1,819
- Total interior livable area: 1,819 sqft
- Finished area above ground: 1,069
- Finished area below ground: 750
Property
Parking
- Total spaces: 1
- Parking features: Attached, Garage Door Opener, Concrete
- Attached garage spaces: 1
- Has uncovered spaces: Yes
Features
- Levels: One and One Half
- Stories: 1
- Patio & porch: Patio, Enclosed
- Fencing: Partial,Wood
Lot
- Size: 0.28 Acres
- Dimensions: 70X173
- Features: Level, City/Town/Suburb, Landscaped
Details
- Additional structures: Second Garage
- Parcel number: 020830376004.000072
- Other equipment: Generator-Whole House, Sump Pump+Battery Backup
Construction
Type & style
- Home type: SingleFamily
- Architectural style: Cape Cod
- Property subtype: Single Family Residence
Materials
- Vinyl Siding
- Roof: Shingle
Condition
- New construction: No
- Year built: 1953
Utilities & green energy
- Gas: NIPSCO
- Sewer: City
- Water: City, Fort Wayne City Utilities
Community & neighborhood
Security
- Security features: Smoke Detector(s)
Location
- Region: Fort Wayne
- Subdivision: Kirkwood Park
HOA & financial
HOA
- Has HOA: Yes
- HOA fee: $79 annually
Other
Other facts
- Listing terms: Cash,Conventional,FHA,VA Loan
Price history
| Date | Event | Price |
|---|---|---|
| 6/30/2025 | Sold | $268,000-3.9% |
Source: | ||
| 6/10/2025 | Pending sale | $279,000 |
Source: | ||
| 6/8/2025 | Listed for sale | $279,000 |
Source: | ||
Public tax history
| Year | Property taxes | Tax assessment |
|---|---|---|
| 2024 | $2,701 +33.9% | $217,600 -4.5% |
| 2023 | $2,017 +13.7% | $227,900 +34.5% |
| 2022 | $1,774 +3.9% | $169,400 +13.5% |
Find assessor info on the county website
Neighborhood: Kirkwood Park
Nearby schools
GreatSchools rating
- 5/10Forest Park Elementary SchoolGrades: PK-5Distance: 1 mi
- 5/10Lakeside Middle SchoolGrades: 6-8Distance: 1.3 mi
- 2/10North Side High SchoolGrades: 9-12Distance: 1.4 mi
Schools provided by the listing agent
- Elementary: Forest Park
- Middle: Lakeside
- High: North Side
- District: Fort Wayne Community
Source: IRMLS. This data may not be complete. We recommend contacting the local school district to confirm school assignments for this home.

Get pre-qualified for a loan
At Zillow Home Loans, we can pre-qualify you in as little as 5 minutes with no impact to your credit score.An equal housing lender. NMLS #10287.
Sell for more on Zillow
Get a free Zillow Showcase℠ listing and you could sell for .
$272,300
2% more+ $5,446
With Zillow Showcase(estimated)
$277,746
