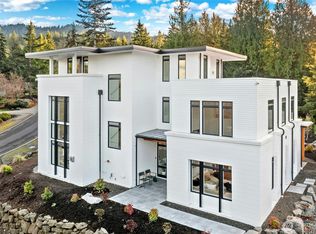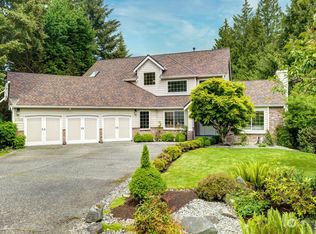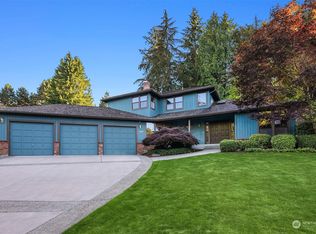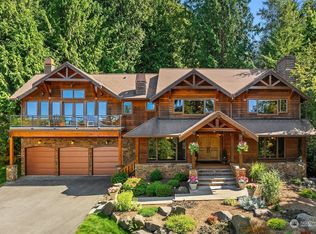Sold
Listed by:
Erin M. Ewing,
Windermere Mercer Island
Bought with: Kelly Right RE of Seattle LLC
$1,635,000
2120 Squak Mountain Loop SW, Issaquah, WA 98027
4beds
4,300sqft
Single Family Residence
Built in 1984
0.36 Acres Lot
$1,629,500 Zestimate®
$380/sqft
$5,687 Estimated rent
Home value
$1,629,500
$1.50M - $1.76M
$5,687/mo
Zestimate® history
Loading...
Owner options
Explore your selling options
What's special
Sweeping views & lush scenery await in this enchanting Tudor-inspired retreat! Leave the city behind & retreat to the mountains, yet the convenience of the city is only 5 minutes away. Gather friends around the stone fireplace, explore culinary delights in the granite/stainless kitchen, relax in the family room with built-ins, or step out for parties on the patio surrounded by gardens. A den + 4 upstairs bedrooms & huge bonus area over the garage provide amazing flex space. Escape to your primary suite with walk-in closet & remodeled spa-like bath. Expansive detached bonus studio with A/C, ½ bath + plumbing options for a future guest apartment. Near hiking trails, & Downtown Issaquah’s restaurants, shops & entertainment, Issaquah Schools
Zillow last checked: 8 hours ago
Listing updated: September 26, 2025 at 04:04am
Listed by:
Erin M. Ewing,
Windermere Mercer Island
Bought with:
Bing Yu, 130400
Kelly Right RE of Seattle LLC
Source: NWMLS,MLS#: 2406069
Facts & features
Interior
Bedrooms & bathrooms
- Bedrooms: 4
- Bathrooms: 5
- Full bathrooms: 2
- 3/4 bathrooms: 1
- 1/2 bathrooms: 2
- Main level bathrooms: 3
Bathroom three quarter
- Level: Main
Other
- Level: Main
Other
- Level: Main
Den office
- Level: Main
Dining room
- Level: Main
Entry hall
- Level: Main
Family room
- Level: Main
Kitchen with eating space
- Level: Main
Living room
- Level: Main
Other
- Level: Main
Heating
- Fireplace, Forced Air, Heat Pump, Electric, Natural Gas
Cooling
- Central Air, Ductless, Forced Air, Heat Pump
Appliances
- Included: Dishwasher(s), Dryer(s), Microwave(s), Washer(s)
Features
- Bath Off Primary, Central Vacuum, Dining Room, High Tech Cabling, Walk-In Pantry
- Flooring: Engineered Hardwood, Hardwood, Slate, Vinyl Plank, Carpet
- Doors: French Doors
- Windows: Double Pane/Storm Window, Skylight(s)
- Basement: Unfinished
- Number of fireplaces: 2
- Fireplace features: Gas, Main Level: 2, Fireplace
Interior area
- Total structure area: 4,300
- Total interior livable area: 4,300 sqft
Property
Parking
- Total spaces: 2
- Parking features: Driveway, Attached Garage
- Attached garage spaces: 2
Features
- Levels: Two
- Stories: 2
- Entry location: Main
- Patio & porch: Bath Off Primary, Built-In Vacuum, Double Pane/Storm Window, Dining Room, Fireplace, French Doors, High Tech Cabling, Security System, Skylight(s), Vaulted Ceiling(s), Walk-In Closet(s), Walk-In Pantry
- Has view: Yes
- View description: Lake, Mountain(s), Territorial
- Has water view: Yes
- Water view: Lake
Lot
- Size: 0.36 Acres
- Features: Adjacent to Public Land, Paved, Cable TV, Fenced-Fully, Gas Available, High Speed Internet, Patio
- Topography: Level
- Residential vegetation: Garden Space
Details
- Parcel number: 2597650870
- Special conditions: Standard
Construction
Type & style
- Home type: SingleFamily
- Property subtype: Single Family Residence
Materials
- Cement/Concrete, Stucco, Wood Siding
- Foundation: Poured Concrete
Condition
- Year built: 1984
- Major remodel year: 1984
Utilities & green energy
- Electric: Company: Puget Sound Energy
- Sewer: Sewer Connected, Company: City of Issaquah
- Water: Public, Company: City of Issaquah
- Utilities for property: Xfinity, Xfinity
Community & neighborhood
Security
- Security features: Security System
Community
- Community features: CCRs, Trail(s)
Location
- Region: Issaquah
- Subdivision: Squak Mountain
Other
Other facts
- Listing terms: Cash Out,Conventional
- Cumulative days on market: 57 days
Price history
| Date | Event | Price |
|---|---|---|
| 8/26/2025 | Sold | $1,635,000-6.3%$380/sqft |
Source: | ||
| 7/31/2025 | Pending sale | $1,745,000$406/sqft |
Source: | ||
| 7/11/2025 | Listed for sale | $1,745,000+9.1%$406/sqft |
Source: | ||
| 7/29/2021 | Sold | $1,600,000$372/sqft |
Source: | ||
Public tax history
| Year | Property taxes | Tax assessment |
|---|---|---|
| 2024 | $13,626 +12.5% | $1,653,000 +17.3% |
| 2023 | $12,108 -7.8% | $1,409,000 -18.6% |
| 2022 | $13,133 +9.5% | $1,730,000 +33.5% |
Find assessor info on the county website
Neighborhood: Squak Mountain
Nearby schools
GreatSchools rating
- 8/10Issaquah Valley Elementary SchoolGrades: K-5Distance: 1.3 mi
- 8/10Issaquah Middle SchoolGrades: 6-8Distance: 1.4 mi
- 10/10Issaquah High SchoolGrades: 9-12Distance: 1.4 mi
Schools provided by the listing agent
- Elementary: Issaquah Vly Elem
- Middle: Issaquah Mid
- High: Issaquah High
Source: NWMLS. This data may not be complete. We recommend contacting the local school district to confirm school assignments for this home.

Get pre-qualified for a loan
At Zillow Home Loans, we can pre-qualify you in as little as 5 minutes with no impact to your credit score.An equal housing lender. NMLS #10287.
Sell for more on Zillow
Get a free Zillow Showcase℠ listing and you could sell for .
$1,629,500
2% more+ $32,590
With Zillow Showcase(estimated)
$1,662,090


